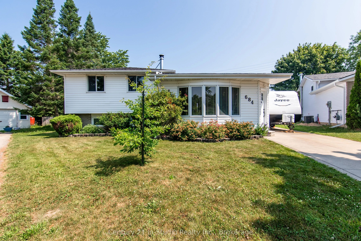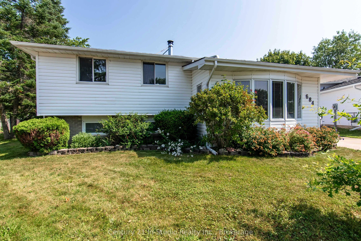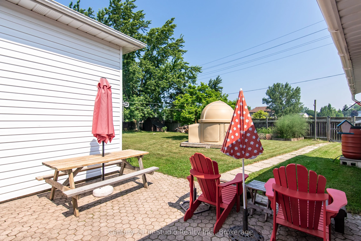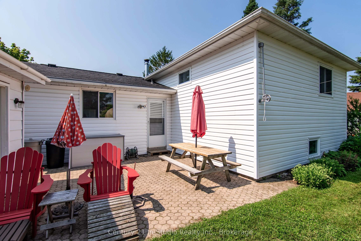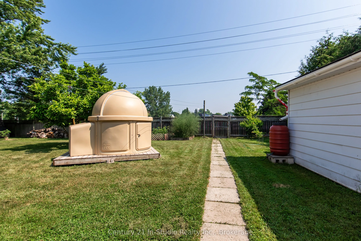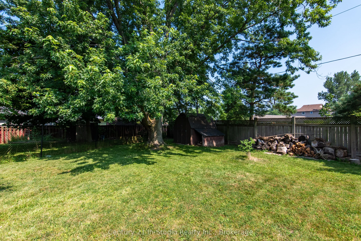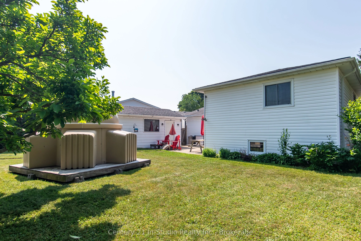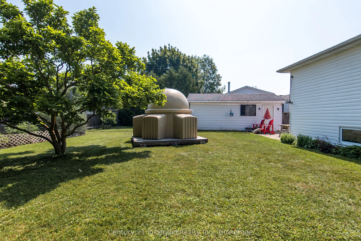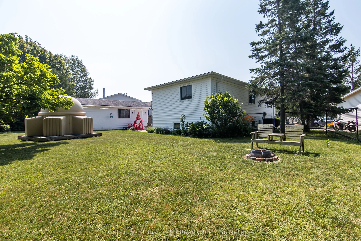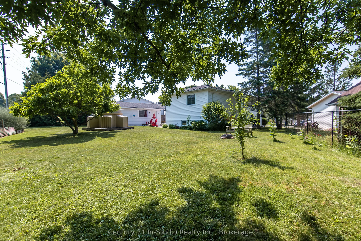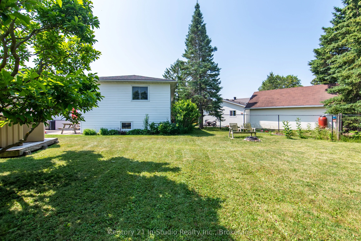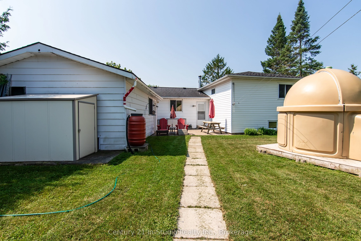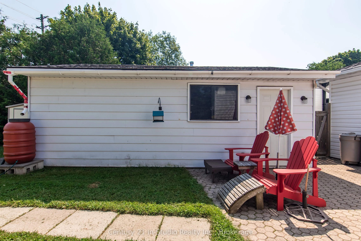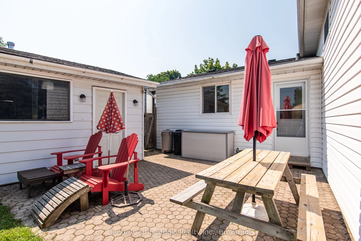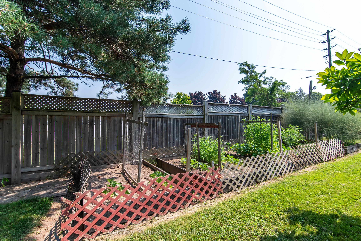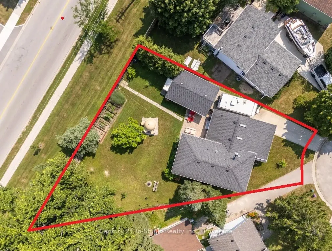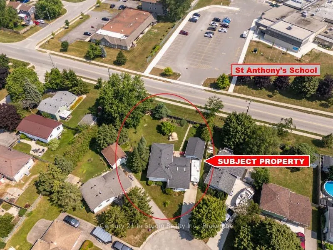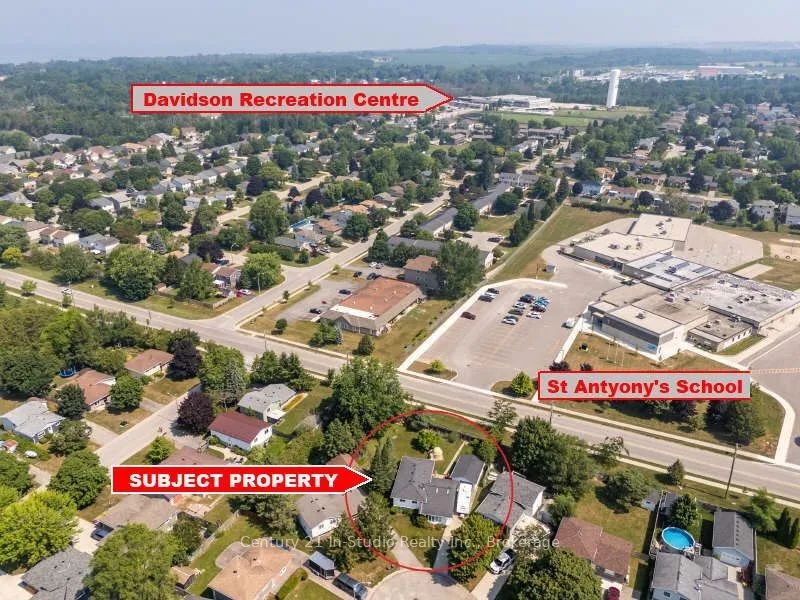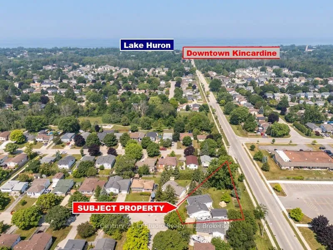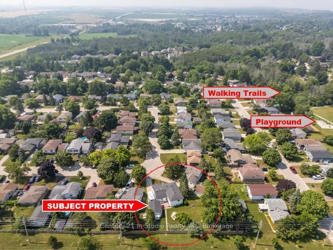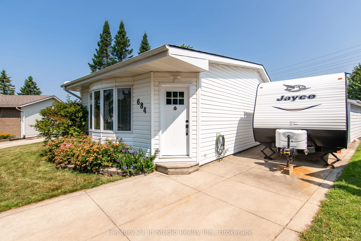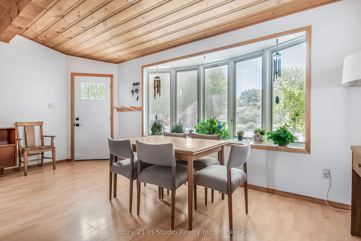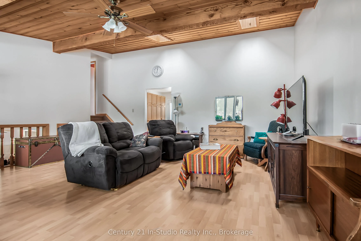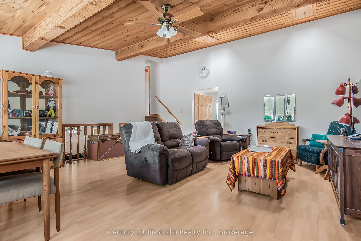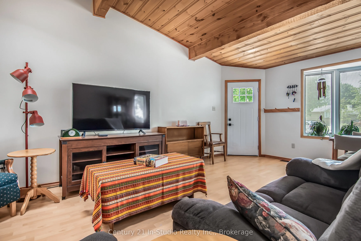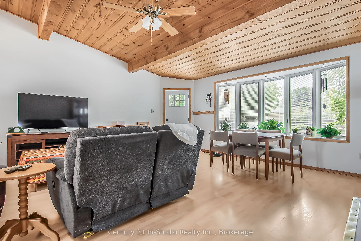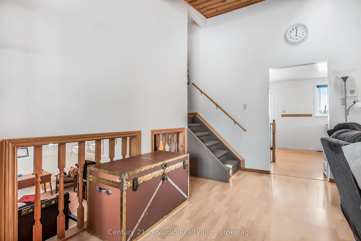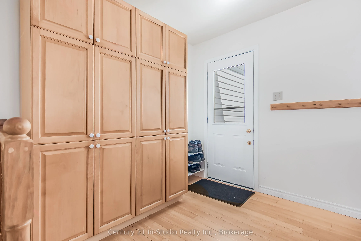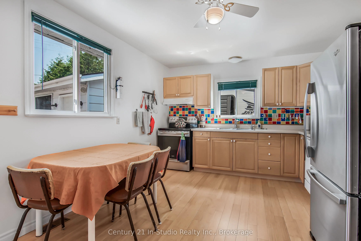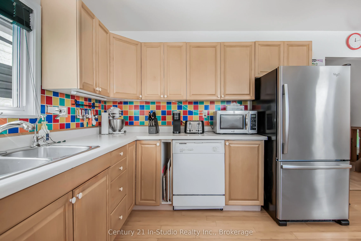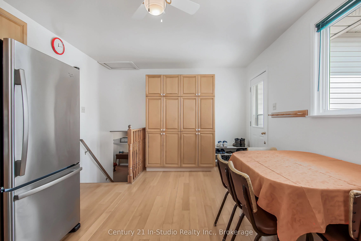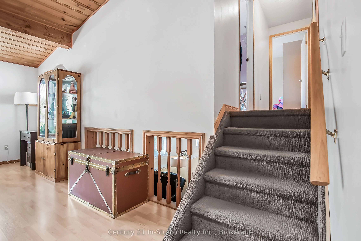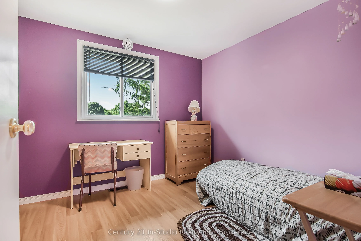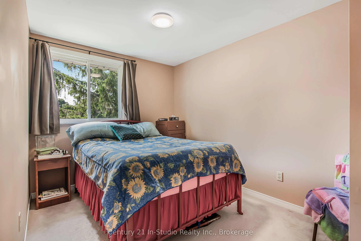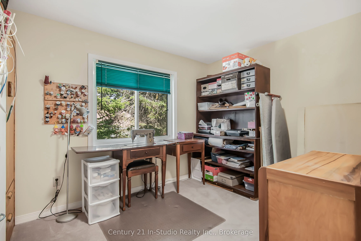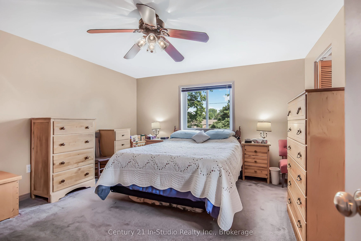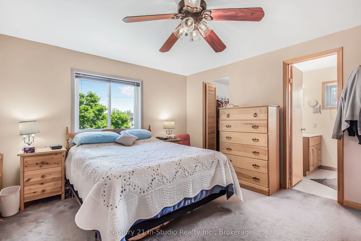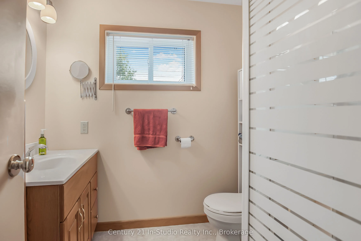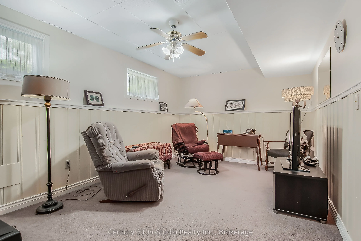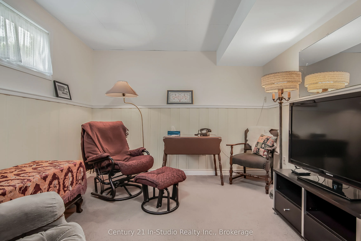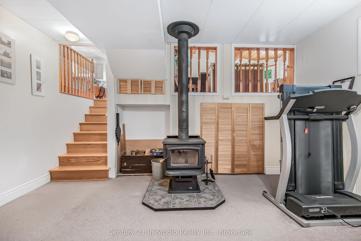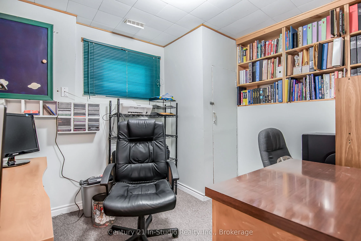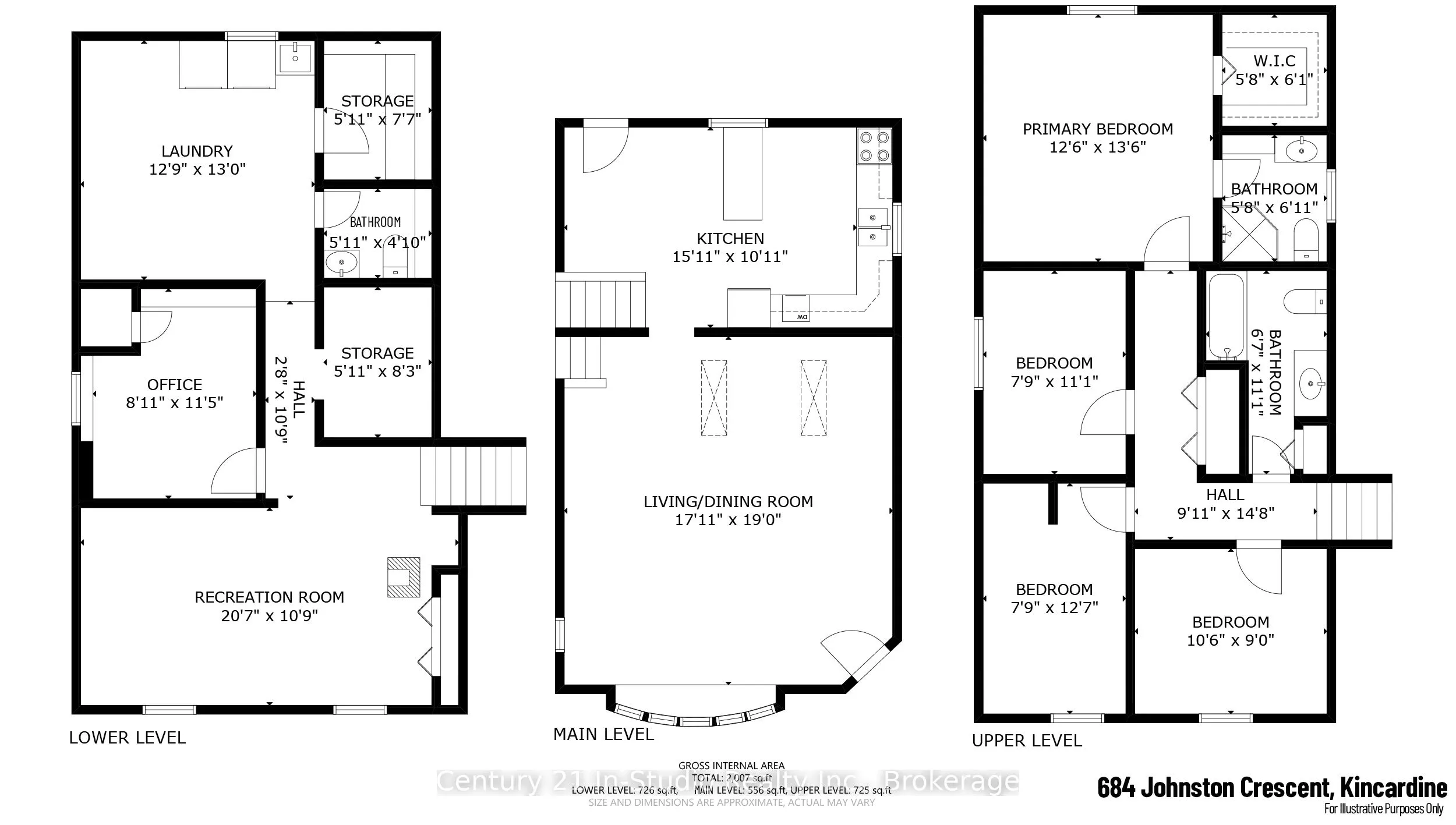Description
Deceptive 5 bedroom, 2 1/2 bath, 3 level sidsplit home on a large pie shaped lot. The original footprint has been increased with both front and rear additions. The spacious living / dining room combination is over 340 square feet and has a cathedral ceiling. The upper level has 4 bedrooms with the primary bedroom being an addition with a 3 piece ensuite and walk-in closet. The lower level has a family room with a wood burning stove, a fifth bedroom or can be used as an home office or games room. The addition contains a 2 piece washroom, a hobby room and a combination laundry / utility room. There is a 1 1/2 car detached garage accessed by a patterned concrete driveway that will accommodate 3 or 4 vehicles. The pie shaped lot has frontage on Johnston Crescent and the rear lot line runs along the Russell Street boulevard and has gate access. The yard has several flower and vegetable gardens, lawn area and a large brick patio for entertaining.
Address
Open on Google Maps- Address 684 Johnston Crescent
- City Kincardine
- State/county ON
- Zip/Postal Code N2Z 1S4
- Country CA
Details
Updated on July 20, 2025 at 3:13 am- Property ID: X12288863
- Price: $599,900
- Bedrooms: 5
- Bathrooms: 3
- Garage Size: x x
- Property Type: Detached, Residential
- Property Status: For Sale, Active
Additional details
- Roof: Asphalt Shingle
- Sewer: Sewer
- Cooling: Central Air
- County: Bruce
- Property Type: Residential
- Pool: None
- Parking: Private
- Architectural Style: Sidesplit 3
Overview
- Detached, Residential
- 5
- 3
Mortgage Calculator
- Down Payment
- Loan Amount
- Monthly Mortgage Payment
- Property Tax
- Home Insurance
- Monthly HOA Fees

