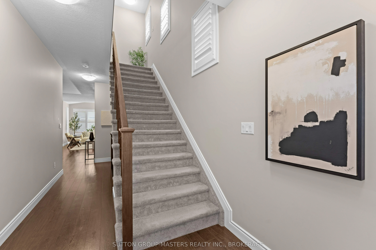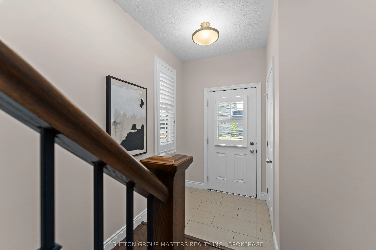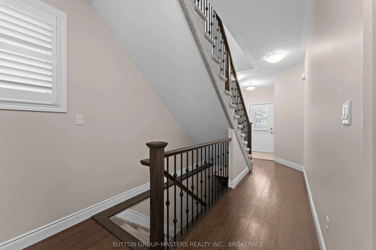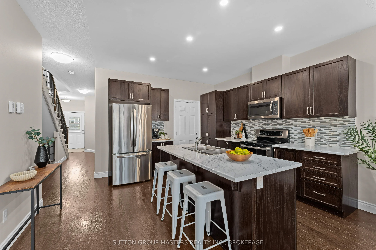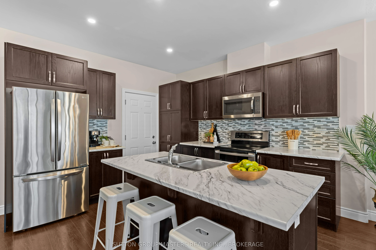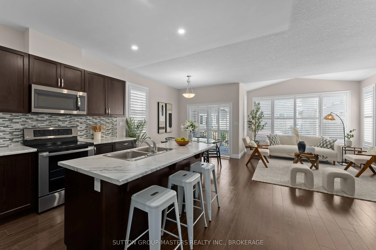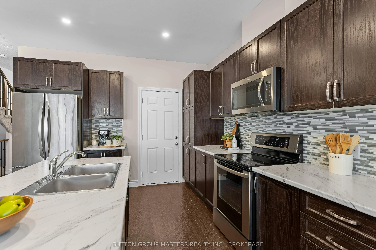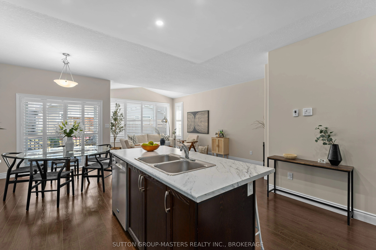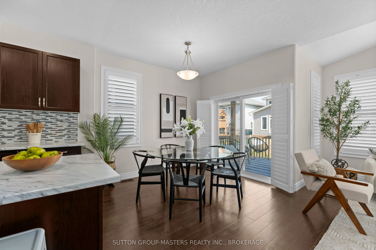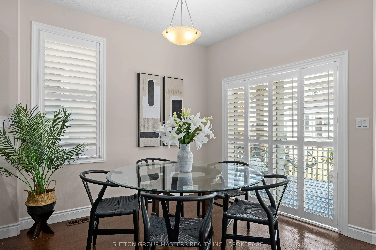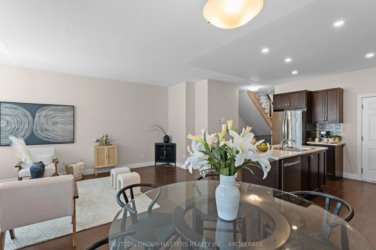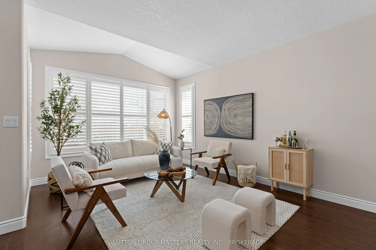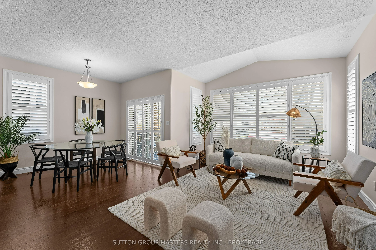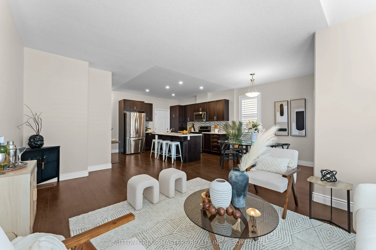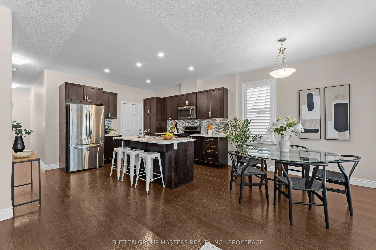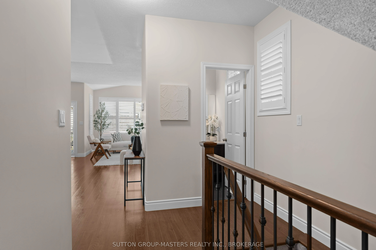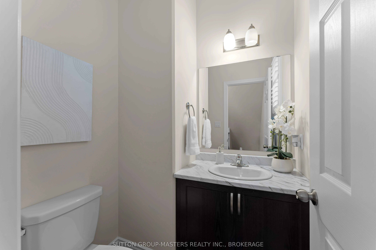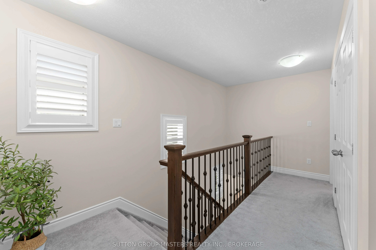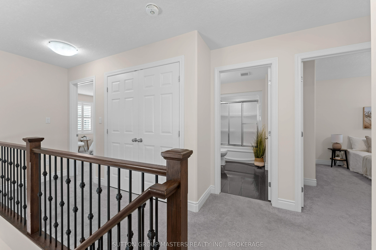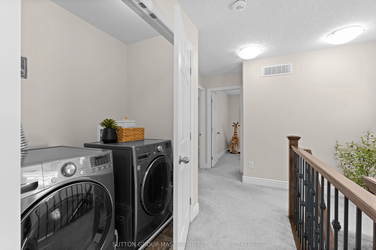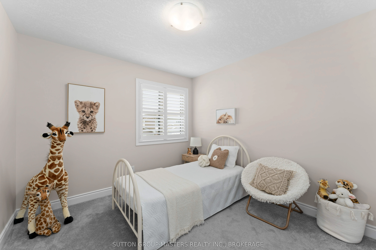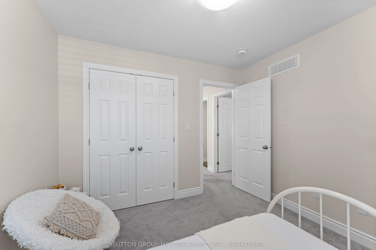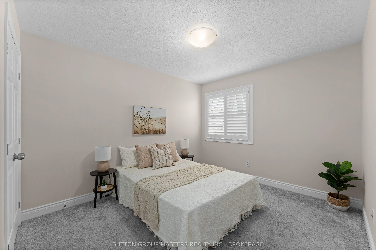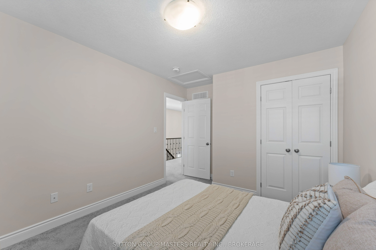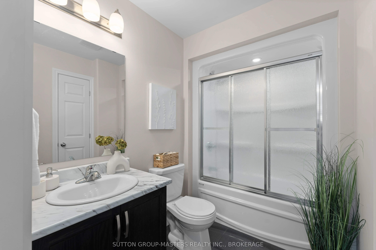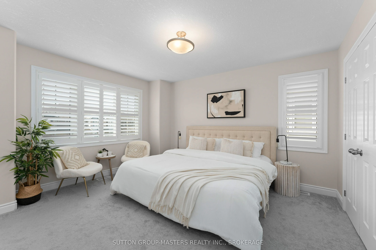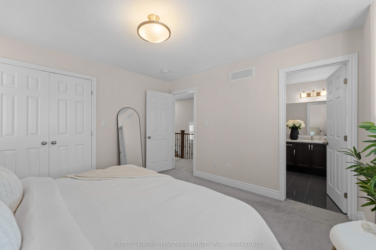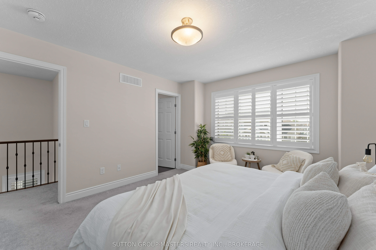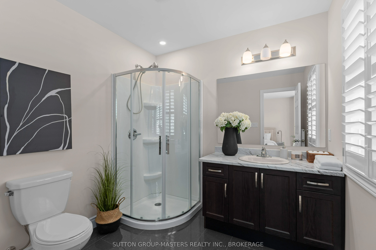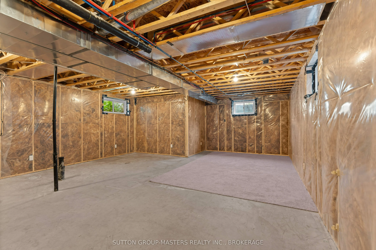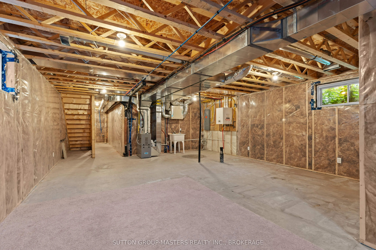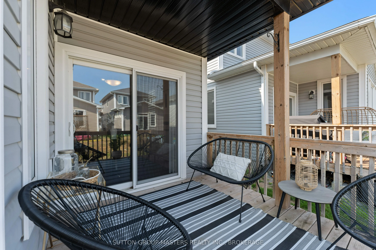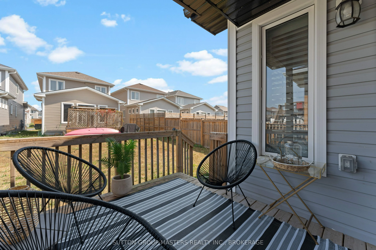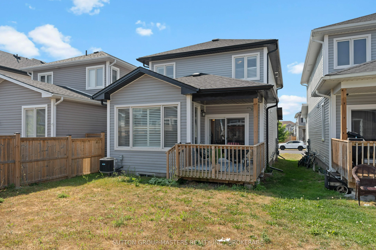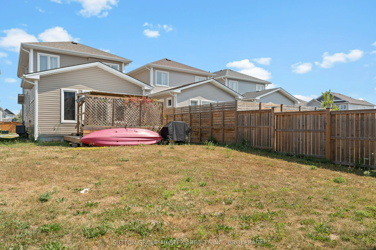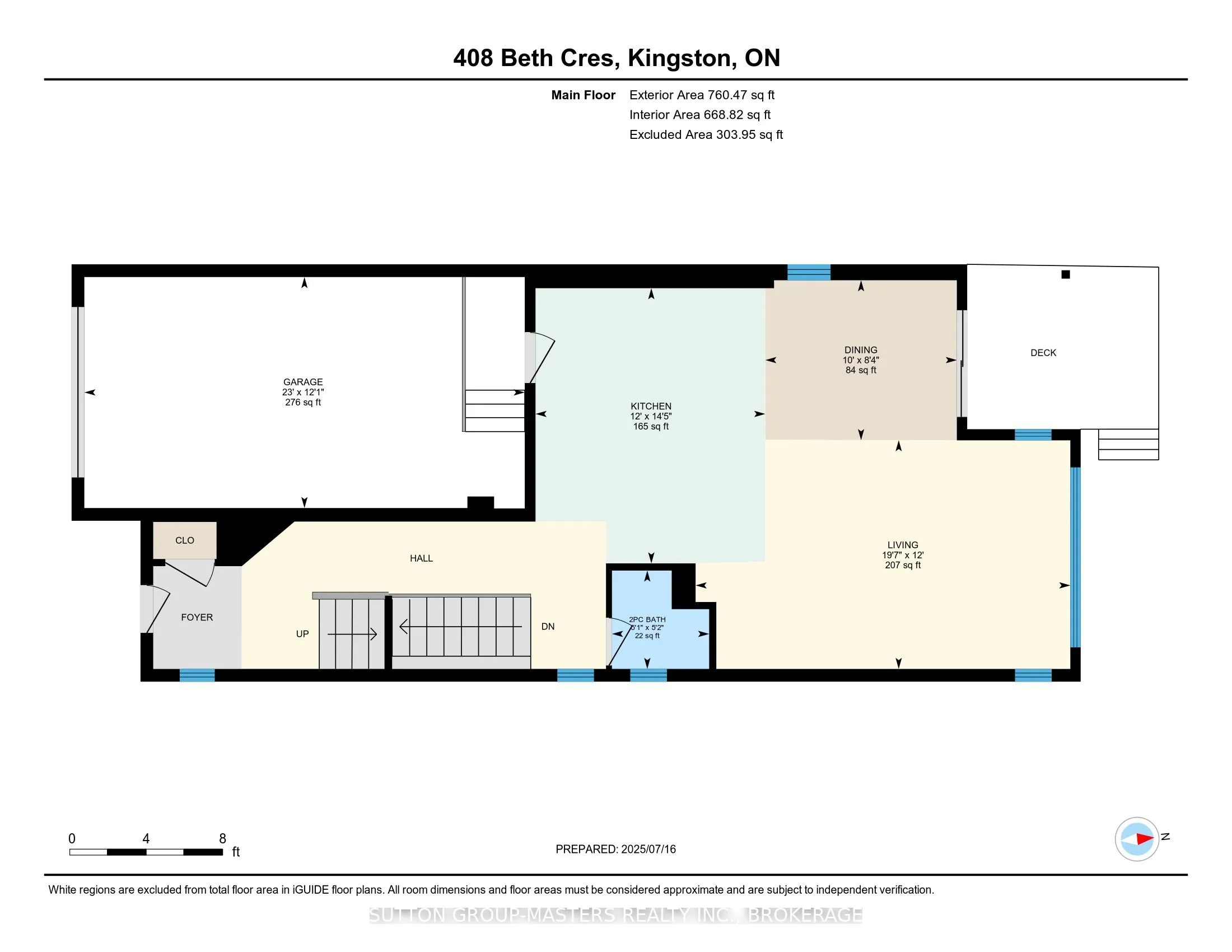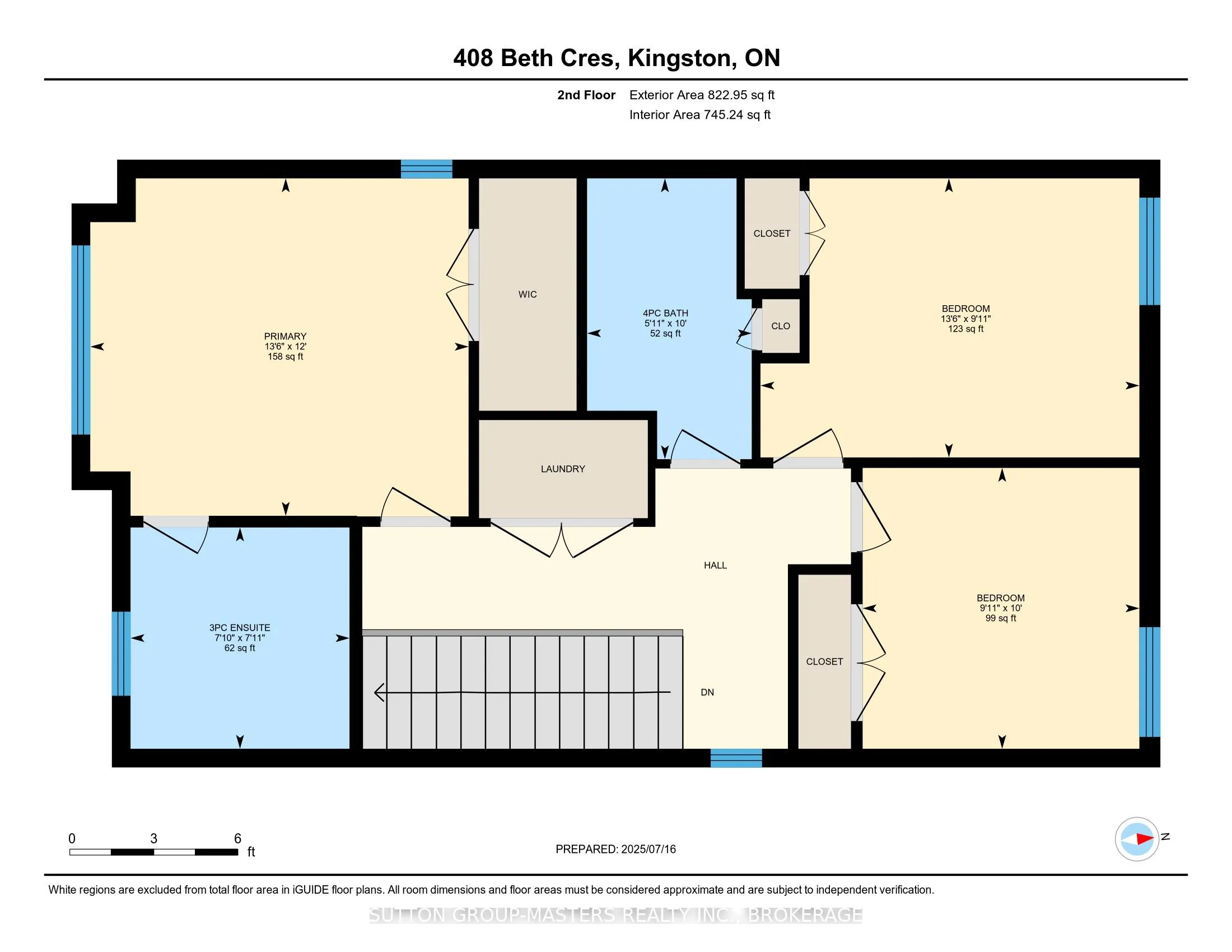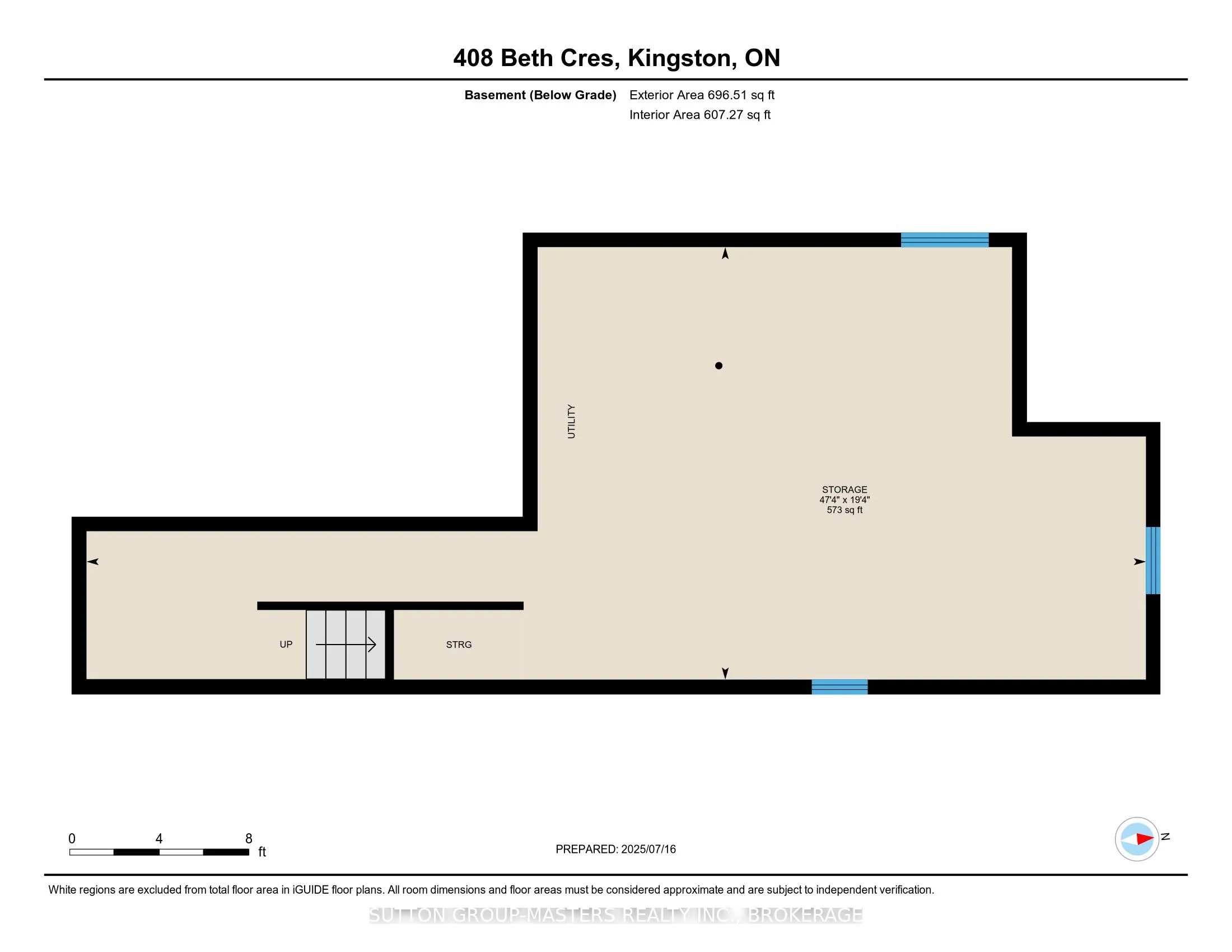Description
Welcome to this stunning Springfield model by Barr Homes – A 2-storey detached home offering 1510sqft of finished living space in Kingston’s highly sought-after Woodhaven neighbourhood. Thoughtfully designed with 9-foot ceilings on the main floor, this home features an open-concept kitchen, living, and dining area, perfect for modern living and entertaining. The main level also includes inside entry from the garage, a powder room and a covered rear porch. Upstairs, enjoy the convenience of second-floor laundry, a spacious primary bedroom with a walk-in closet and 3-piece ensuite, plus two additional generously sized bedrooms and a full bathroom. Additional features include California shutters throughout, ceramic tile in the foyer and bathrooms, an upgraded kitchen and covered back porch. The unfinished basement offers endless possibilities to customize and expand your living space. Don’t miss this opportunity to own a beautiful family home in one of Kingston’s best communities!
Address
Open on Google Maps- Address 408 Beth Crescent
- City Kingston
- State/county ON
- Zip/Postal Code K7P 0K9
- Country CA
Details
Updated on July 29, 2025 at 8:17 pm- Property ID: X12290551
- Price: $639,900
- Bedrooms: 3
- Bathrooms: 3
- Garage Size: x x
- Property Type: Detached, Residential
- Property Status: For Sale, Active
Additional details
- Roof: Asphalt Shingle
- Sewer: Sewer
- Cooling: Central Air
- County: Frontenac
- Property Type: Residential
- Pool: None
- Architectural Style: 2-Storey
360° Virtual Tour
Overview
- Detached, Residential
- 3
- 3
Mortgage Calculator
- Down Payment
- Loan Amount
- Monthly Mortgage Payment
- Property Tax
- Home Insurance
- Monthly HOA Fees

