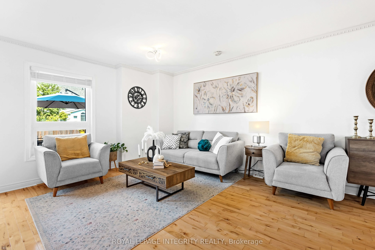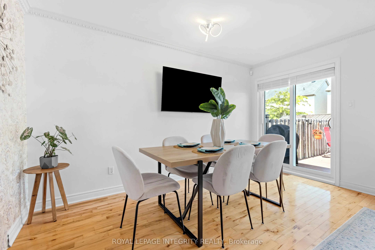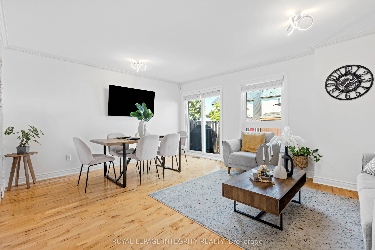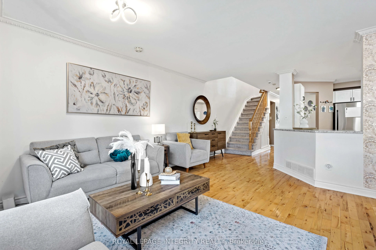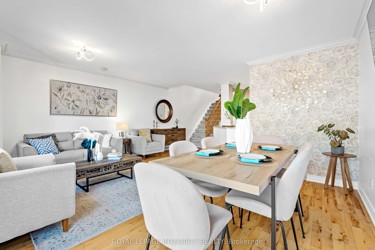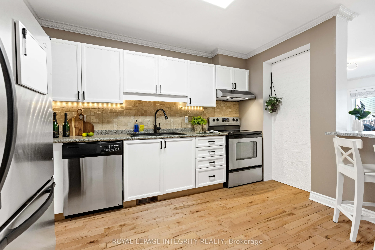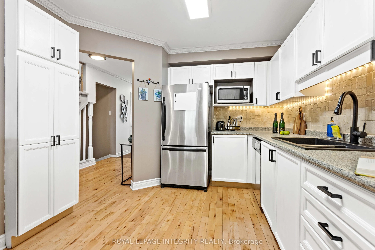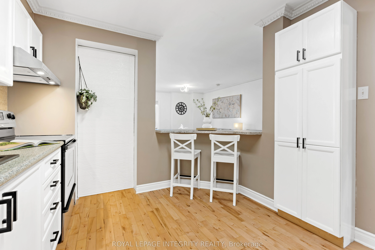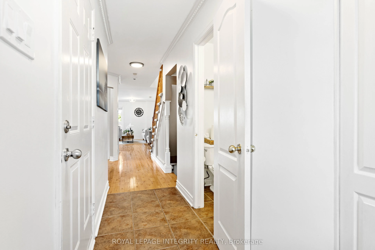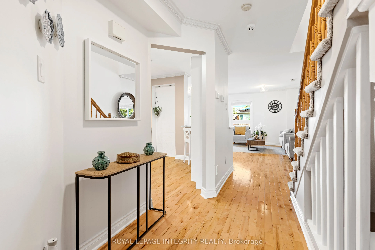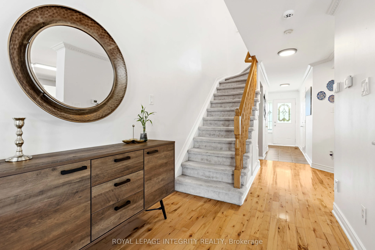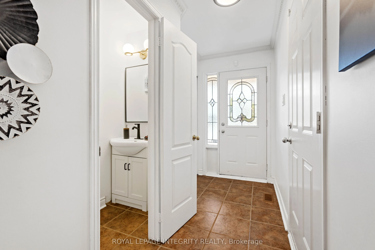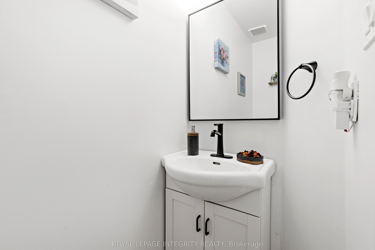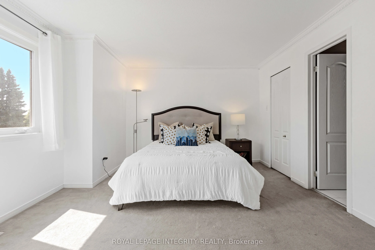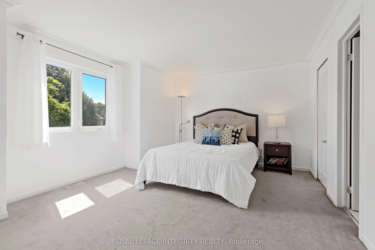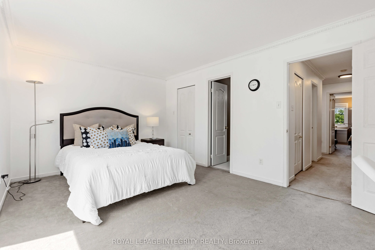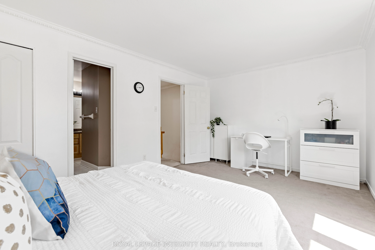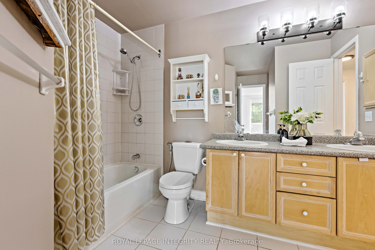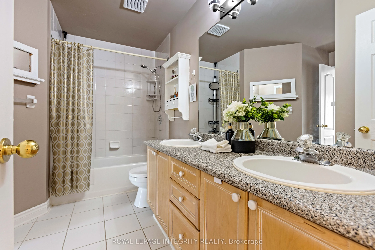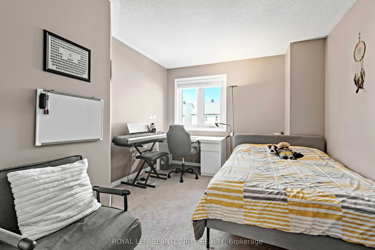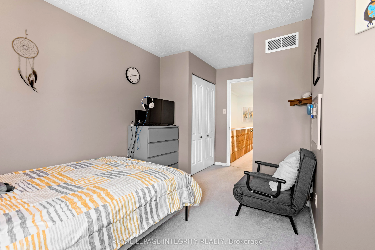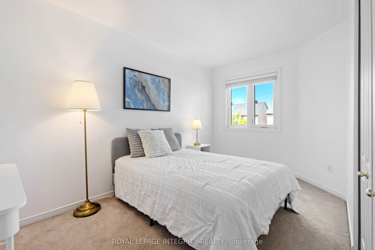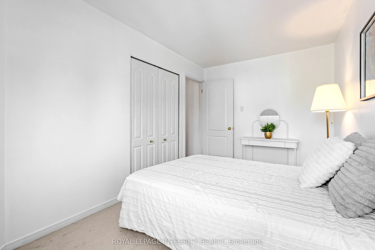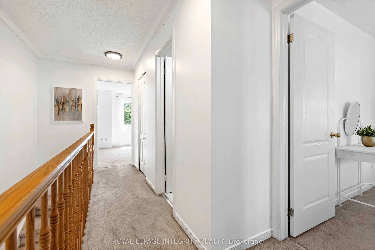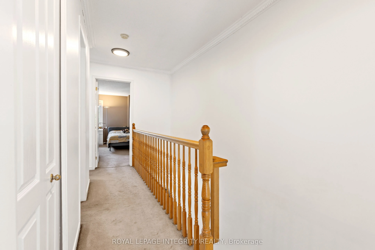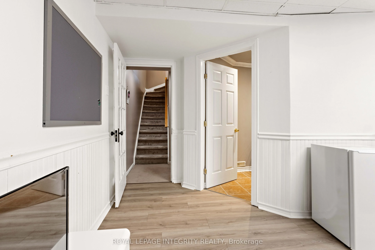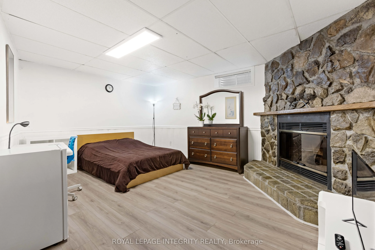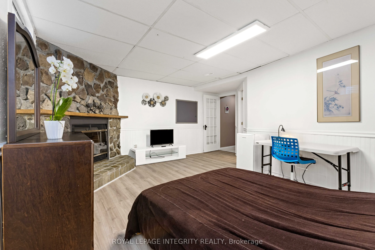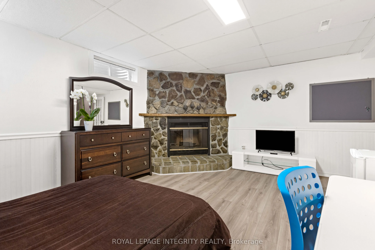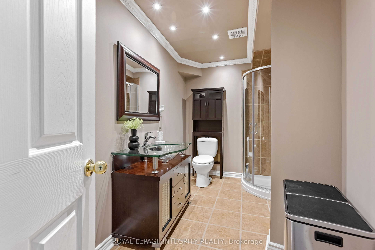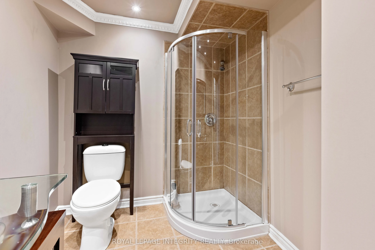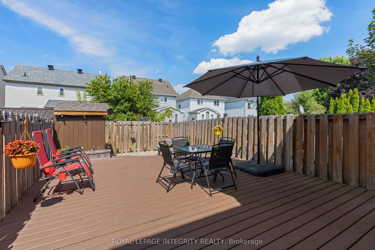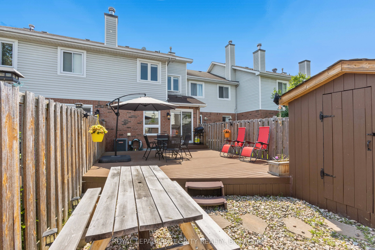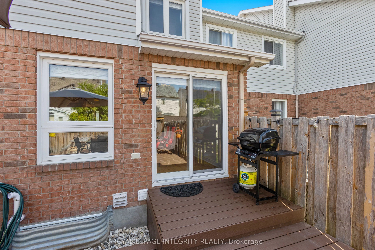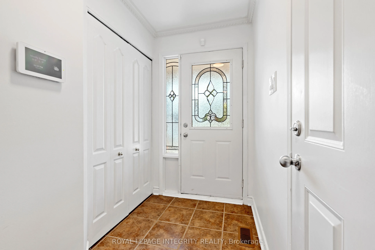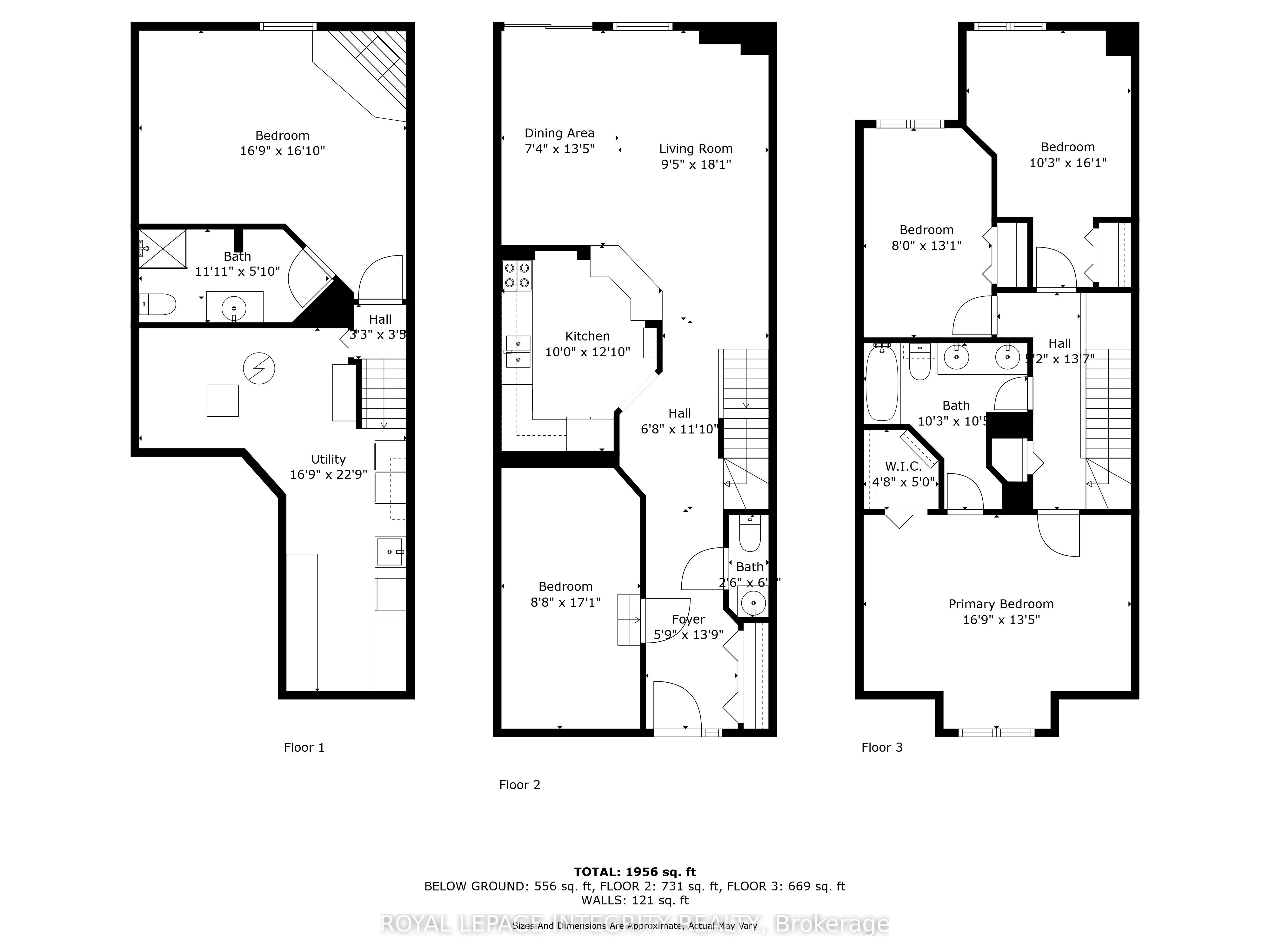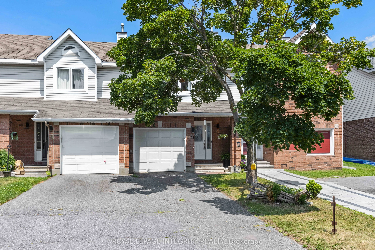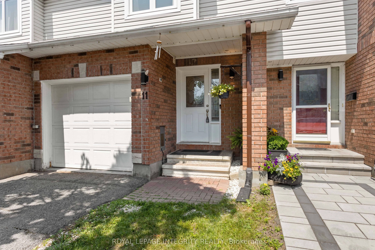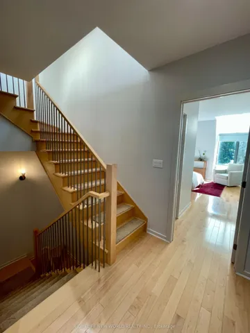Description
*OPEN HOUSE Saturday and Sunday July 19 and 20, 2-4 pm* Welcome to 11 Daventry Crescent – The perfect home for first-time buyers, investors, families, or anyone looking for comfort and value in a family-friendly neighbourhood! This beautifully maintained and freshly painted home offers 3 spacious bedrooms with large closets, and the convenience of a bathroom on every floor, including a full bathroom in the cozy, finished basement complete with a fireplace – ideal for a rec. room, guest suite, or home office! The bright kitchen features resurfaced cabinets and extra storage, flowing into an open living area with gleaming hardwood floors. Step outside to a PVC deck and landscaped yard – with a shed for extra storage – perfect for relaxing, entertaining, or gardening. All this just 2 minutes from your favourite coffee shops, restaurants, great schools, and beautiful parks – a lifestyle of ease and enjoyment awaits! Whether you’re entering the market, growing your family, or expanding your investment portfolio, 11 Daventry Crescent is a must-see!
Address
Open on Google Maps- Address 11 DAVENTRY Crescent
- City Barrhaven
- State/county ON
- Zip/Postal Code K2J 4N5
- Country CA
Details
Updated on July 19, 2025 at 6:18 pm- Property ID: X12292926
- Price: $570,000
- Bedrooms: 4
- Rooms: 11
- Bathrooms: 3
- Garage Size: x x
- Property Type: Att/Row/Townhouse, Residential
- Property Status: For Sale, Active
Additional details
- Roof: Asphalt Shingle
- Sewer: Sewer
- Cooling: Central Air
- County: Ottawa
- Property Type: Residential
- Pool: None
- Parking: Inside Entry,Private Double
- Architectural Style: 2-Storey
Features
Overview
- Att/Row/Townhouse, Residential
- 4
- 3
Mortgage Calculator
- Down Payment
- Loan Amount
- Monthly Mortgage Payment
- Property Tax
- Home Insurance
- Monthly HOA Fees

