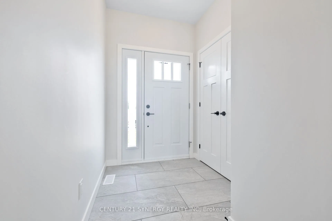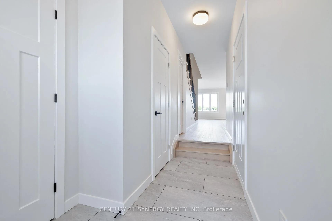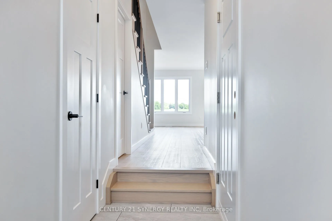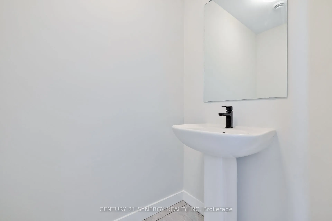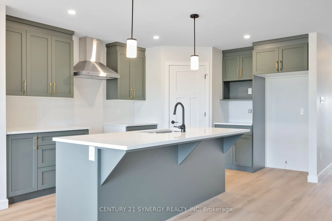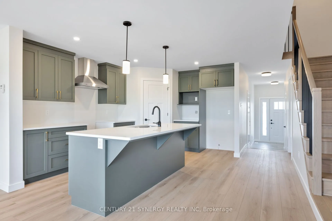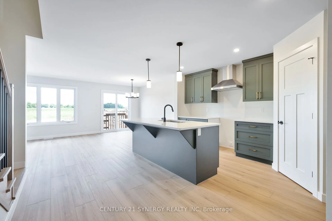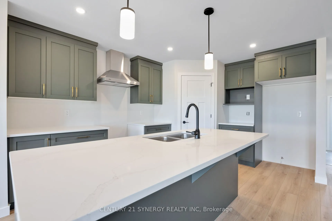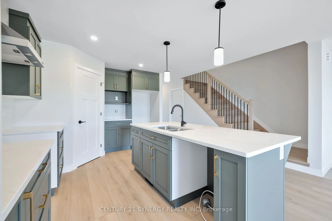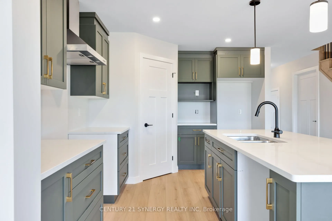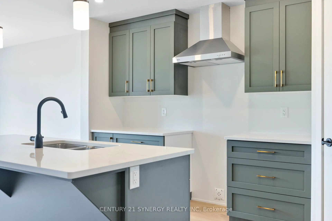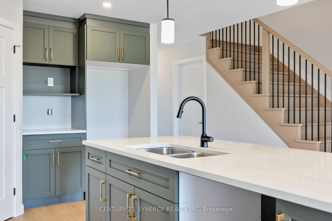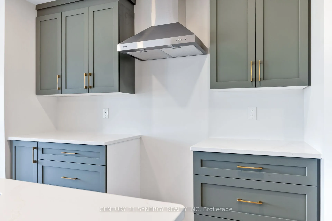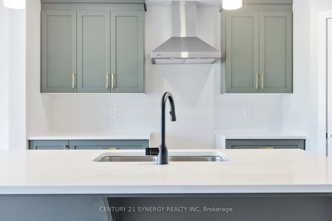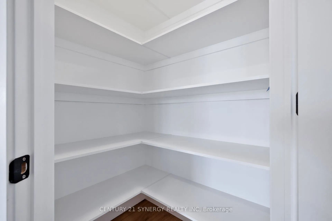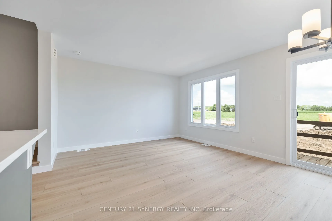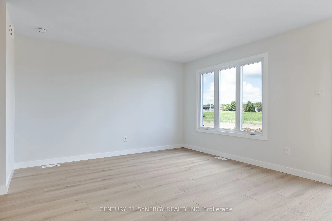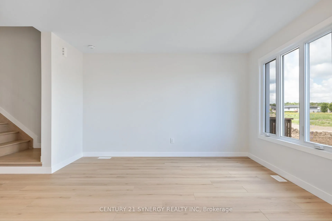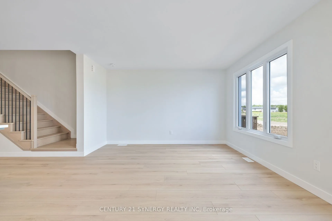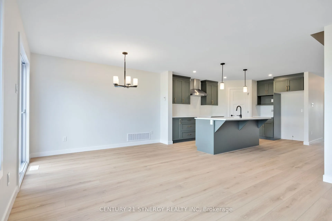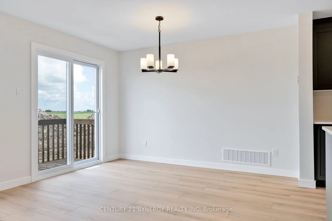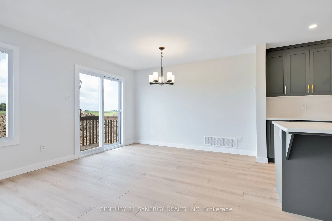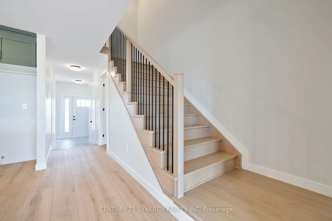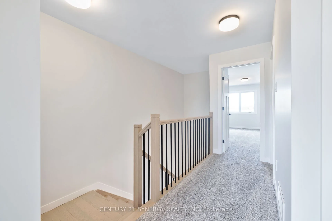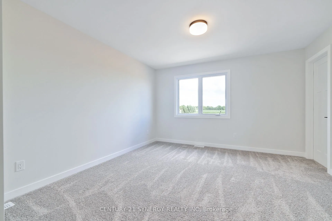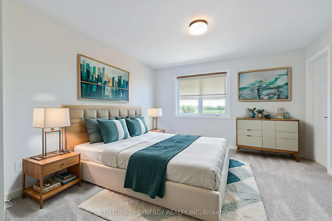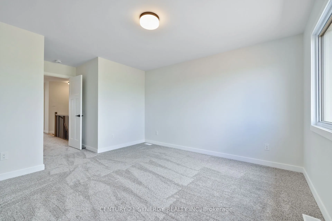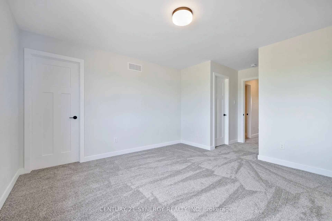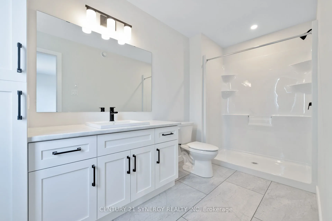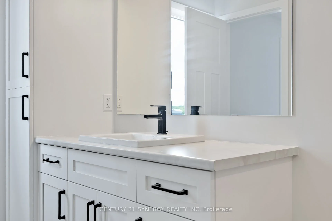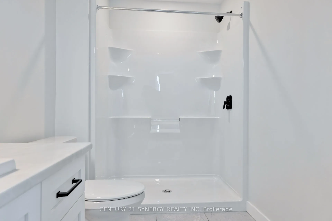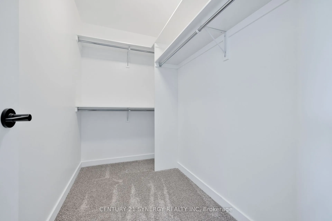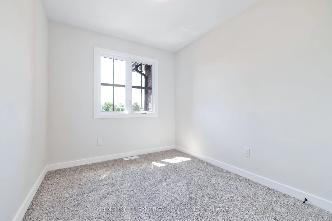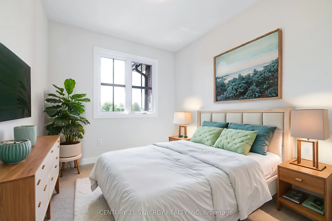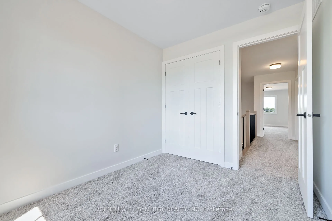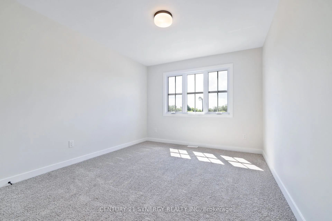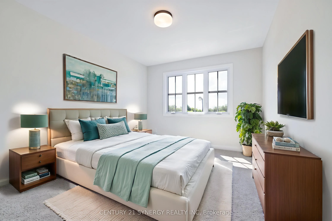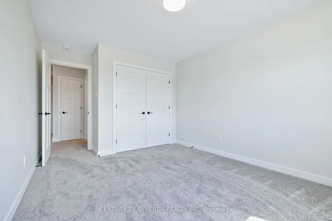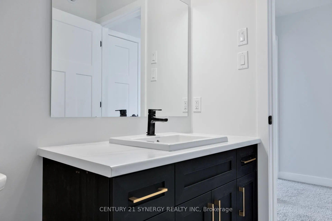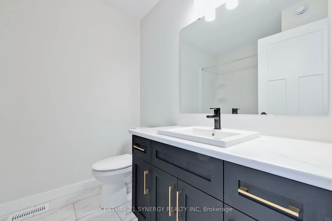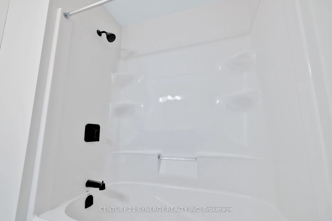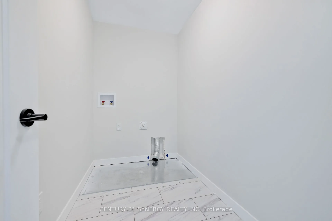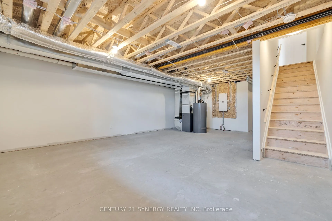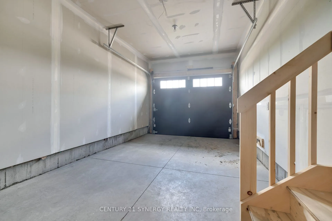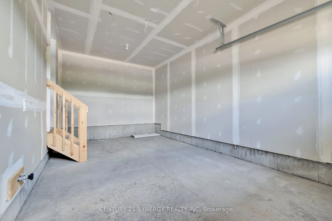Description
OPEN HOUSE SATURDAY BETWEEN 12-2PM @ 60 HELEN IN CRYSLERBRAND NEW CONSTRUCTION, FARMHOUSE MEETS MODERN! Beautiful townhome to be built by trusted local builder in the NEW Subdivision of COUNTRYSIDE ACRES! This 2 Storey townhomes with approx 1550 sq/ft of living space with 3 bedrooms and 3 baths. The home boasts a modern, open concept layout with a spacious kitchen offering centre island, tons of storage space, pot lights and a convenient and sizeable pantry. Upstairs you’ll find a generously sized primary bedroom, a large walk in closet and a 4pc ensuite with oversized shower and lots of storage. Both additional bedrooms are of great size with ample closet space. Full bathroom and conveniently located 2nd floor laundry room round out the upper floor. The home will offer a garage with inside entry. Basement will be full and unfinished, awaiting your personal touch. Flooring: Vinyl, Carpet Wall To Wall. Appliances/AC NOT included.
Address
Open on Google Maps- Address 13 HELEN Street
- City North Stormont
- State/county ON
- Zip/Postal Code K0A 1R0
- Country CA
Details
Updated on July 26, 2025 at 5:20 pm- Property ID: X12302939
- Price: $490,000
- Bedrooms: 3
- Rooms: 12
- Bathrooms: 3
- Garage Size: x x
- Property Type: Att/Row/Townhouse, Residential
- Property Status: For Sale, Active
Additional details
- Roof: Asphalt Shingle
- Sewer: Sewer
- Cooling: None
- County: Stormont, Dundas and Glengarry
- Property Type: Residential
- Pool: None
- Architectural Style: 2-Storey
Features
Overview
- Att/Row/Townhouse, Residential
- 3
- 3
Mortgage Calculator
- Down Payment
- Loan Amount
- Monthly Mortgage Payment
- Property Tax
- Home Insurance
- Monthly HOA Fees

