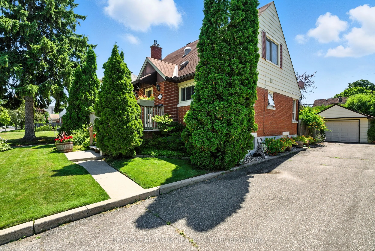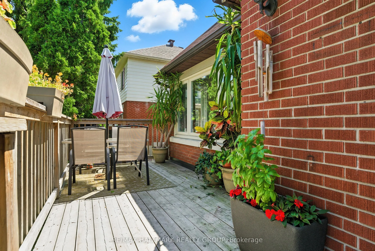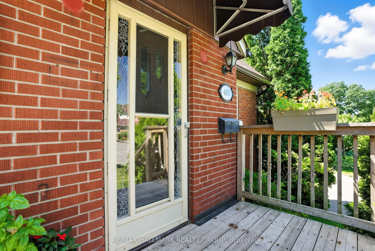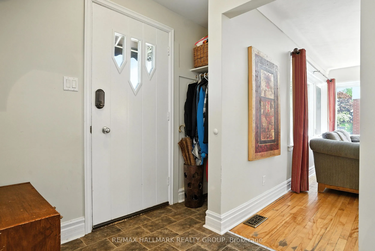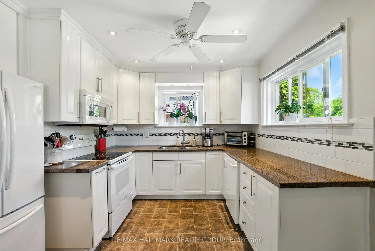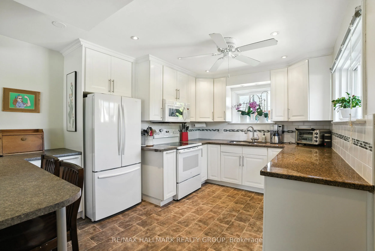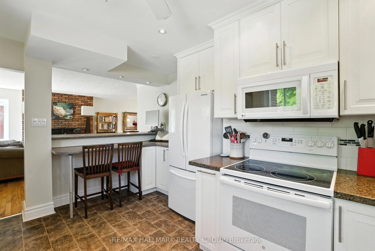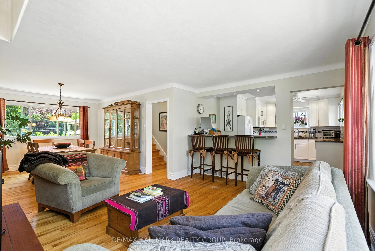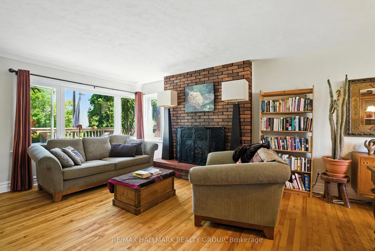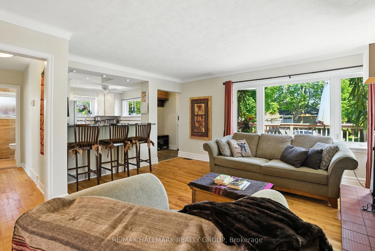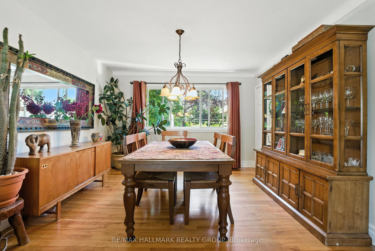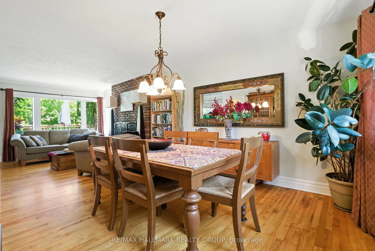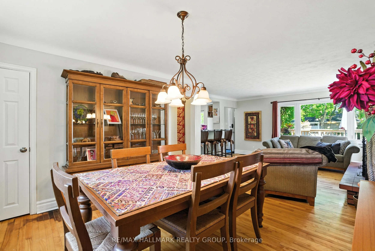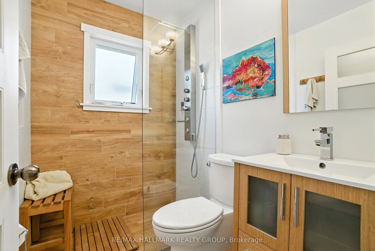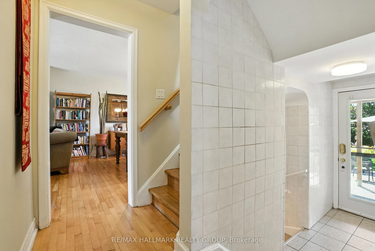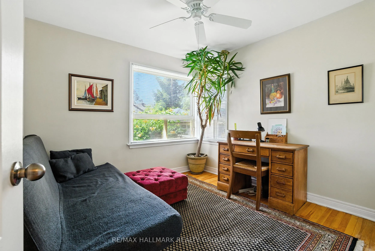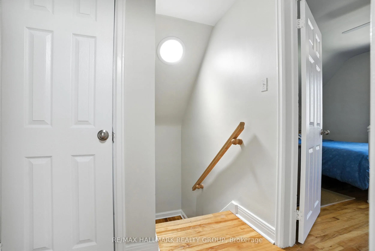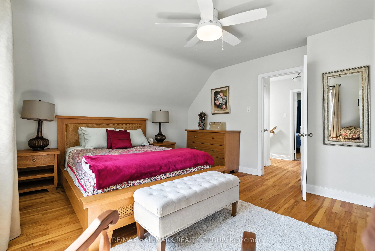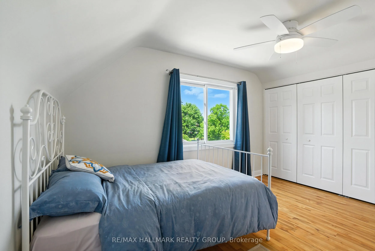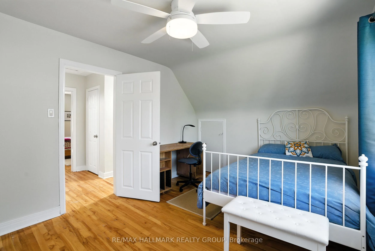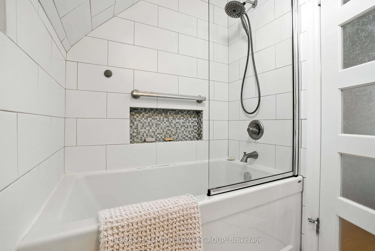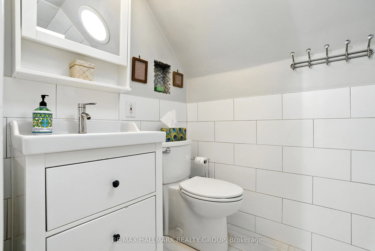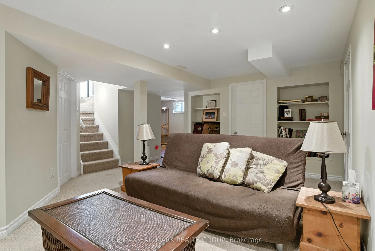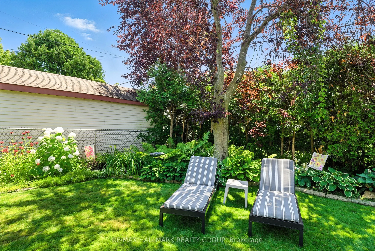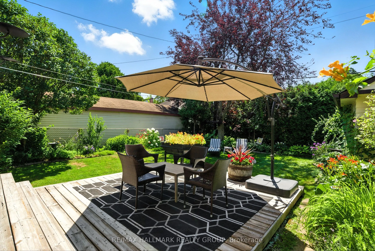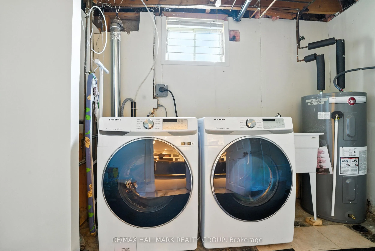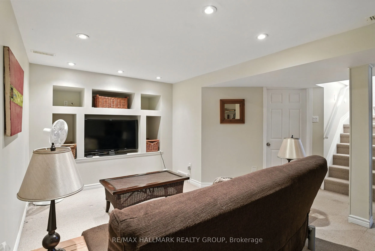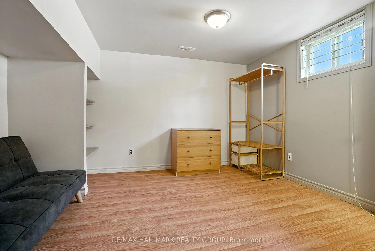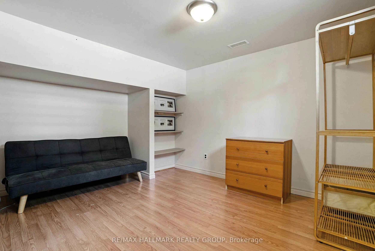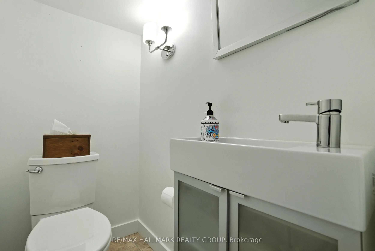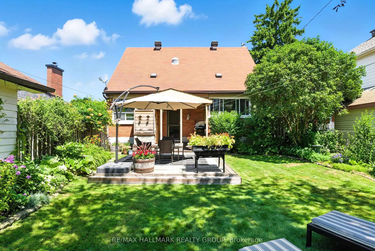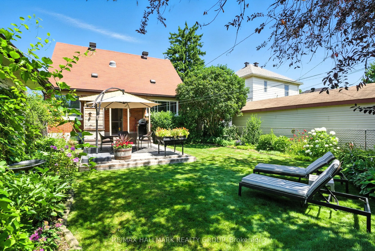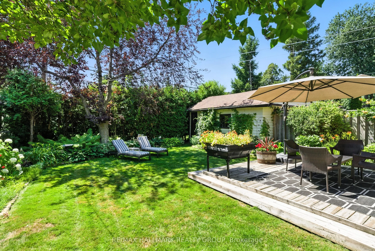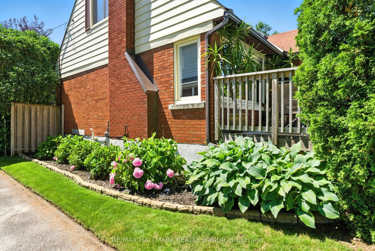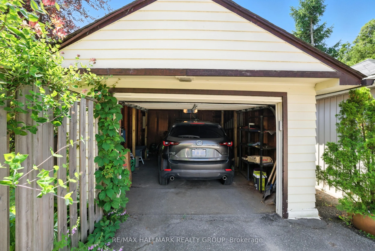Description
*OPEN HOUSE Sunday July 27th 2-4pm*. Welcome to 487 Wolffdale Cresent. This dream home is tucked into a quiet , established neighbourhood in the East End of Ottawa. Beautifully maintained all brick home is a gardeners dream. The lush, landscaped front and back gardens create a private oasis, perfectly complemented by a spacious front porch ideal for relaxing evenings. Inside, the main floor boasts hardwood throughout, an open-concept kitchen, a stylishly renovated bathroom with rain shower and a tempered glass wall, and a convenient main-floor bedroom. Upstairs, you’ll find two additional bedrooms and a spa-like full bathroom with radiant heated floors and a sun tunnel. The finished basement offers a large family room, laundry area, and a handy half-bath perfect for guests or extra living space. The fully fenced backyard is a true retreat, filled with vibrant gardens and space to entertain. Complete with a storage shed and BBQ. A long driveway leads to a detached garage that easily fits a car plus additional storage. This is a home that checks all the boxes…location, charm, and outdoor living at its best! All Appliances replaced in the last 5 years.
Address
Open on Google Maps- Address 487 Wolffdale Crescent
- City Overbrook - Castleheights And Area
- State/county ON
- Zip/Postal Code K1K 1N6
- Country CA
Details
Updated on July 27, 2025 at 7:21 pm- Property ID: X12305435
- Price: $719,000
- Bedrooms: 3
- Bathrooms: 3
- Garage Size: x x
- Property Type: Detached, Residential
- Property Status: For Sale, Active
Additional details
- Roof: Asphalt Shingle
- Sewer: Sewer
- Cooling: Central Air
- County: Ottawa
- Property Type: Residential
- Pool: None
- Architectural Style: 2-Storey
360° Virtual Tour
Overview
- Detached, Residential
- 3
- 3
Mortgage Calculator
- Down Payment
- Loan Amount
- Monthly Mortgage Payment
- Property Tax
- Home Insurance
- Monthly HOA Fees

