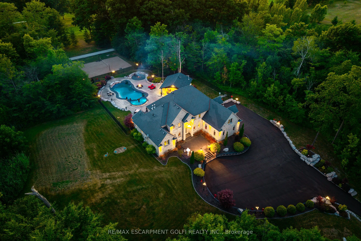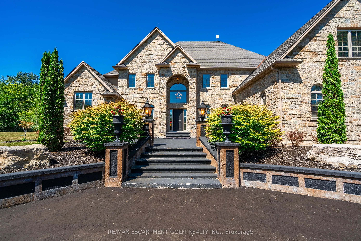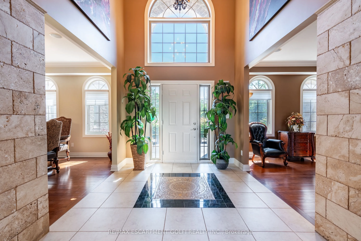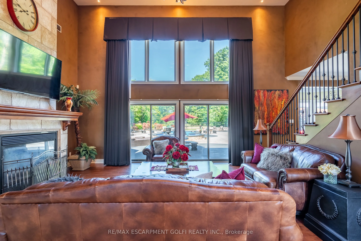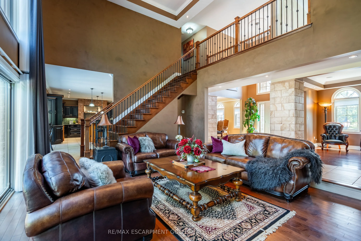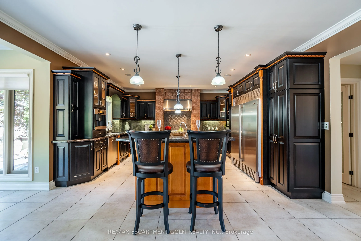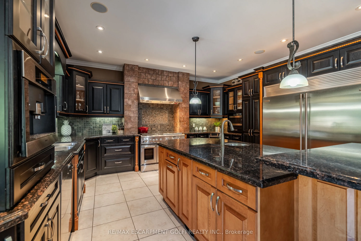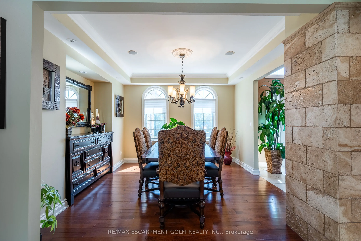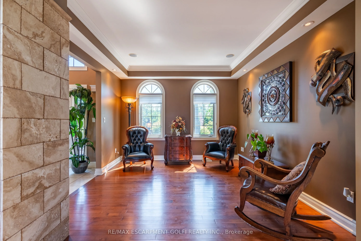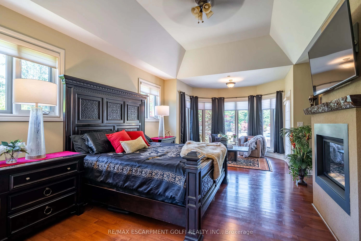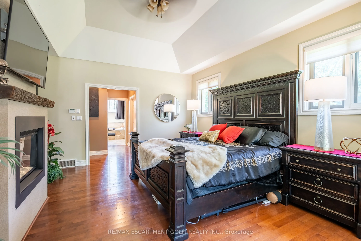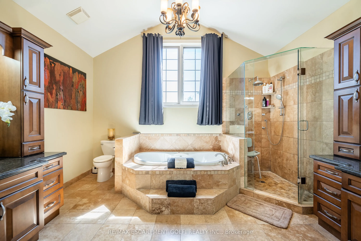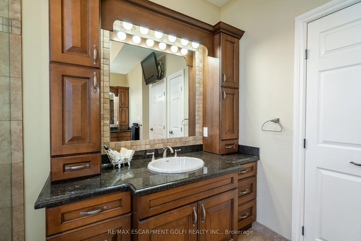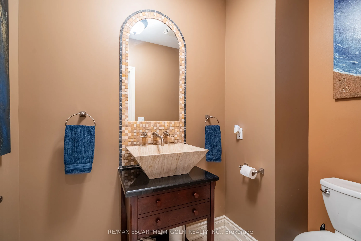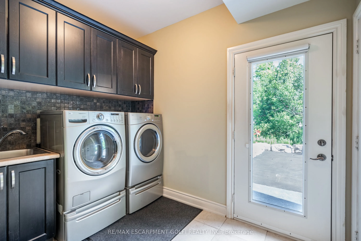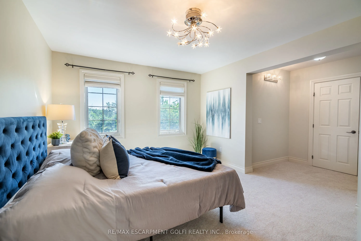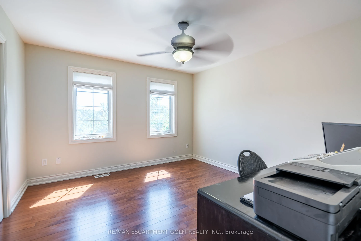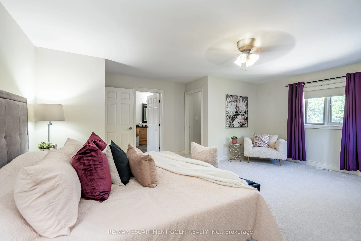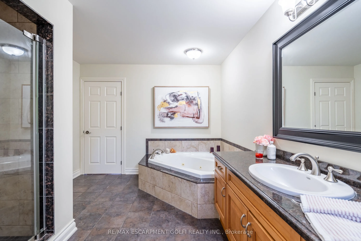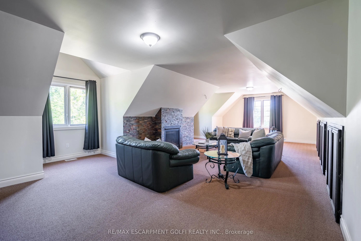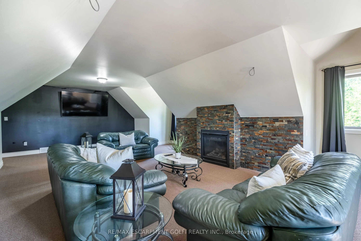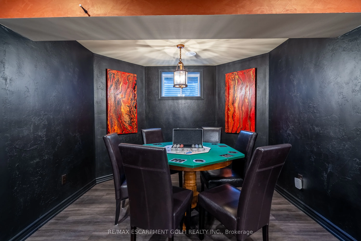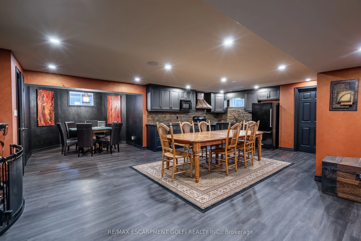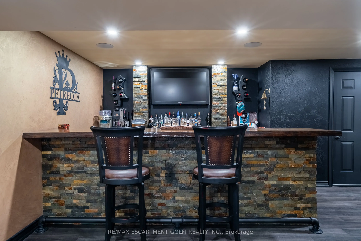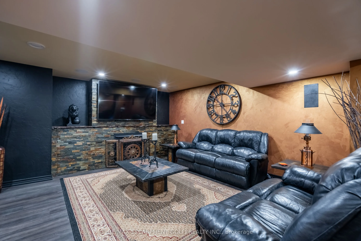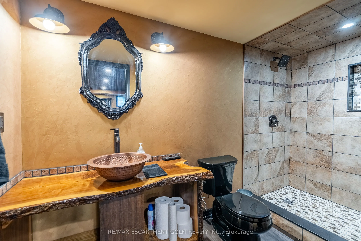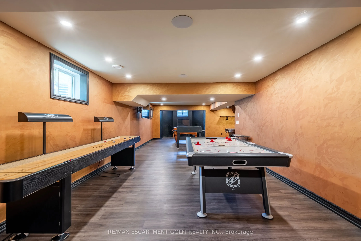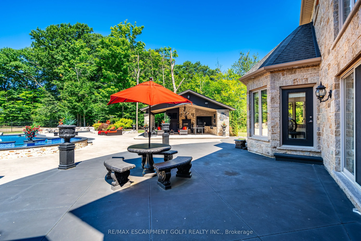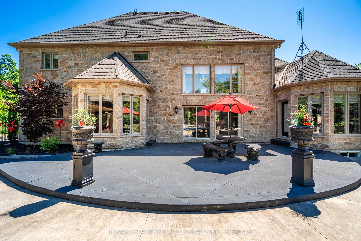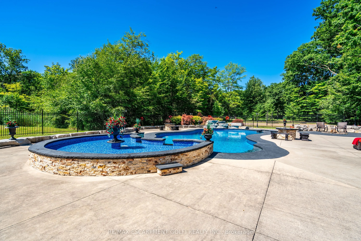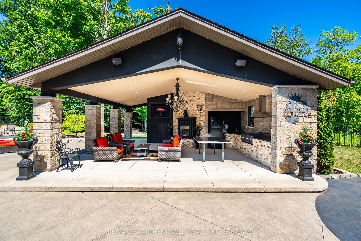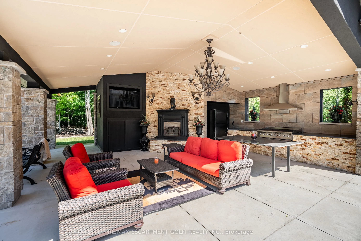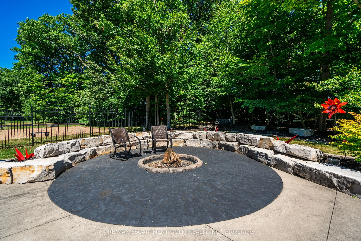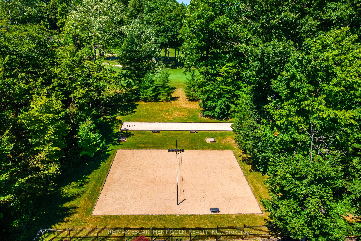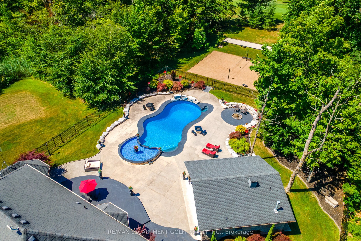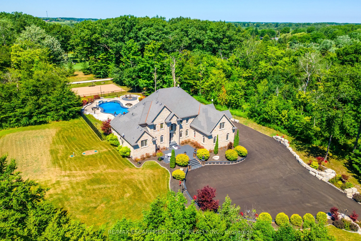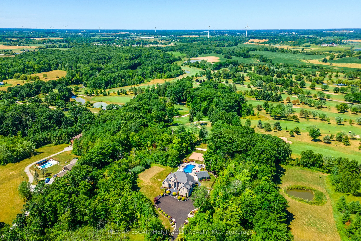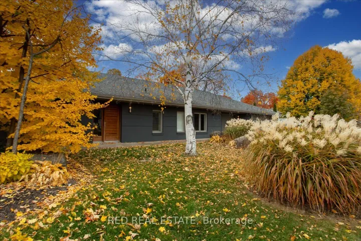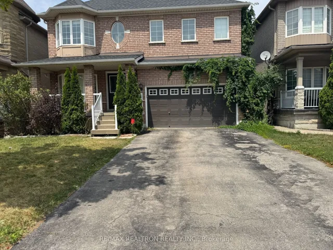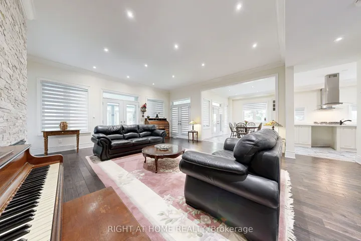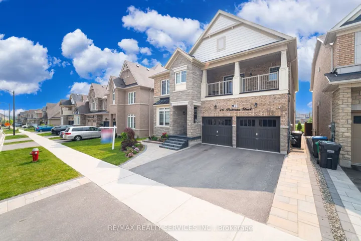Description
This is where resort living meets refined design. Tucked away in the heart of Fenwick, this custom-built 4,750 sq ft two-storey home backs directly onto Sawmill Golf Course, offering rare views of the green and total backyard privacy. Inside, youll find 4 spacious bedrooms and 5 bathrooms, including a luxurious main-floor primary suite with double walk-in closets and a spa-inspired ensuite. The layout is made for entertaining from the open-concept kitchen and living space to the fully finished basement complete with full bar, second kitchen, games room, and lounge area. Step out back and youll feel like youre on vacation with an Inground pool with attached cocktail pool, covered pavilion for outdoor dining or lounging, beach volleyball court + bocce court and professionally landscaped grounds that feel like your own private club The 3-car garage gives you all the space you need for toys, tools, and storage. Luxury. Privacy. Lifestyle. This isnt just a home its a destination. Luxury Certified.
Address
Open on Google Maps- Address 2600 Maple Street
- City Pelham
- State/county ON
- Zip/Postal Code L0S 1C0
Details
Updated on July 25, 2025 at 3:23 pm- Property ID: X12305933
- Price: $3,299,999
- Bedrooms: 4
- Bathrooms: 5
- Garage Size: x x
- Property Type: Detached, Residential
- Property Status: For Sale, Active
Additional details
- Roof: Asphalt Shingle
- Sewer: Septic
- Cooling: Central Air
- County: Niagara
- Property Type: Residential
- Pool: Inground
- Parking: Private Triple
- Architectural Style: 2-Storey
360° Virtual Tour
Overview
- Detached, Residential
- 4
- 5
Mortgage Calculator
- Down Payment
- Loan Amount
- Monthly Mortgage Payment
- Property Tax
- Home Insurance
- Monthly HOA Fees

