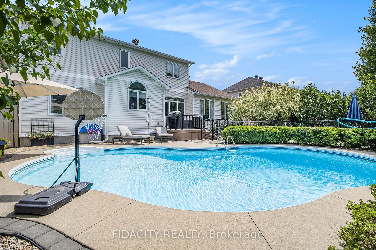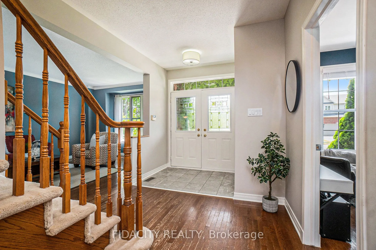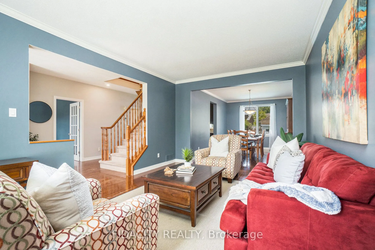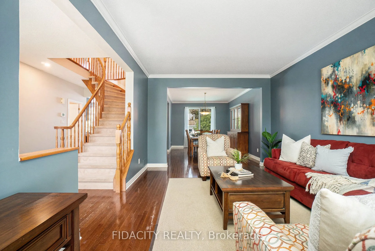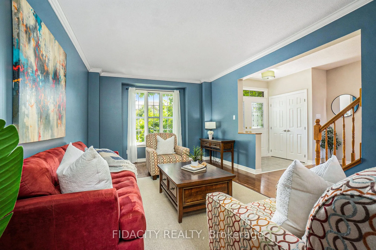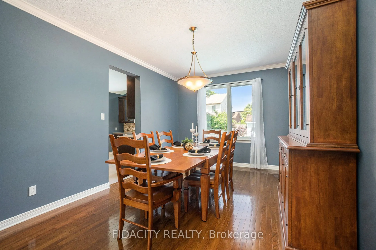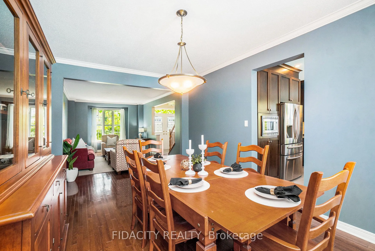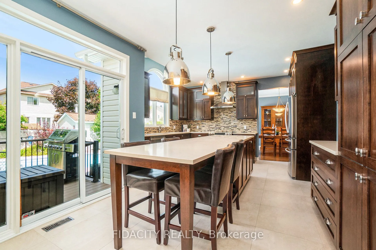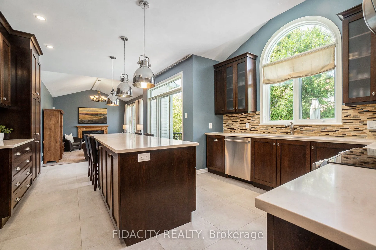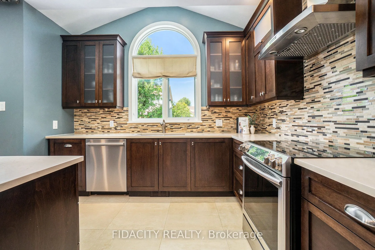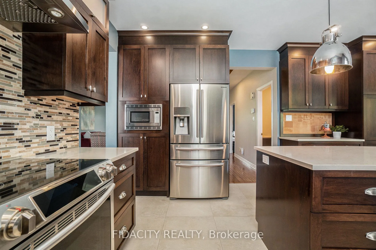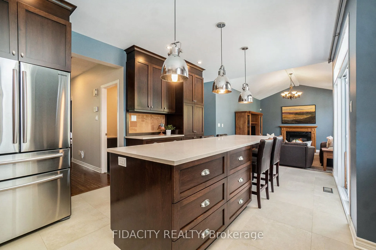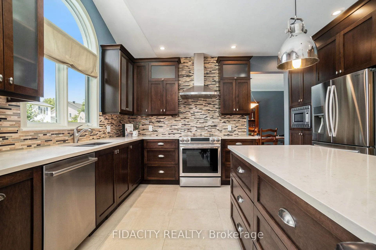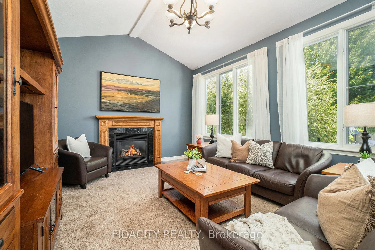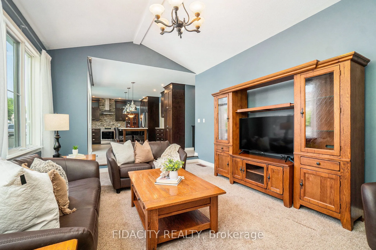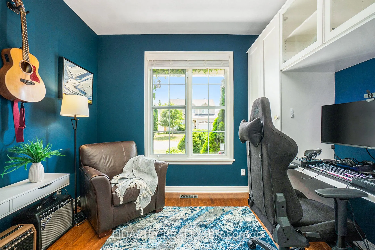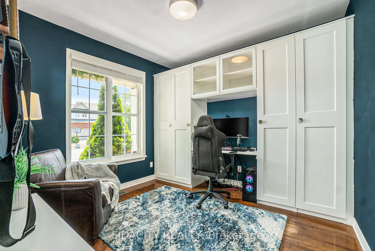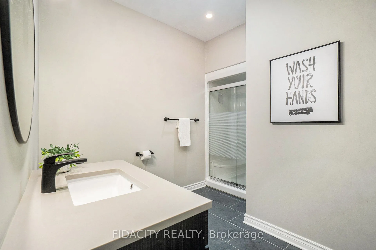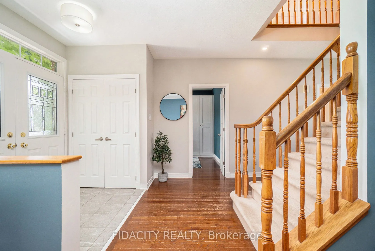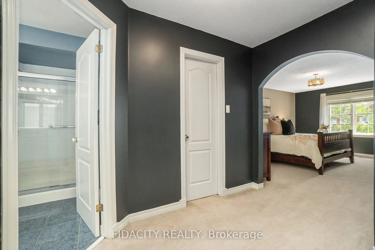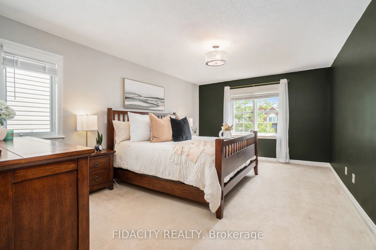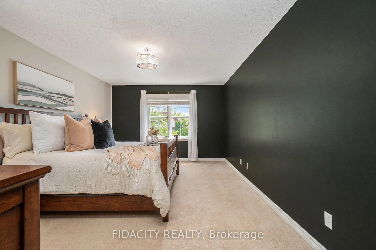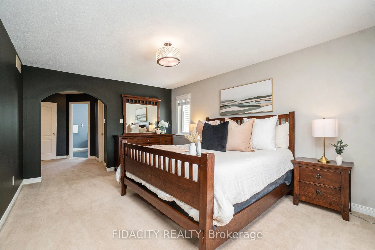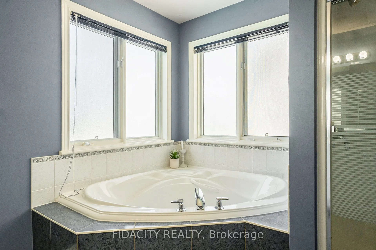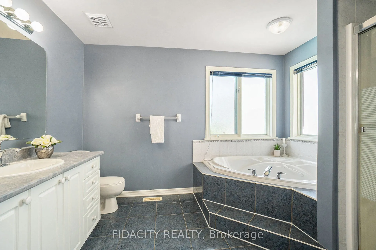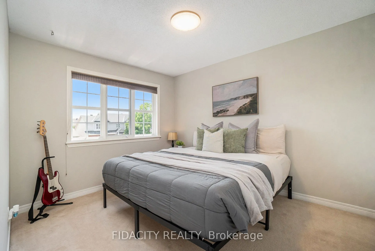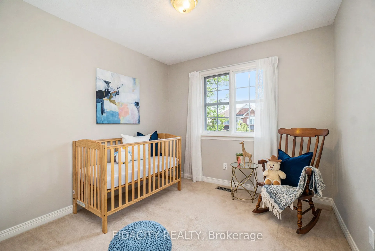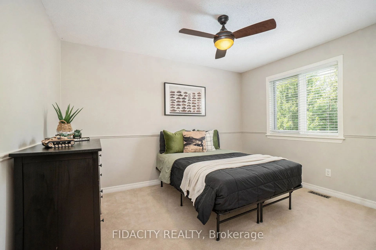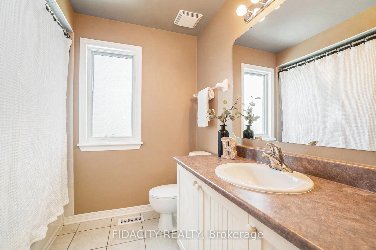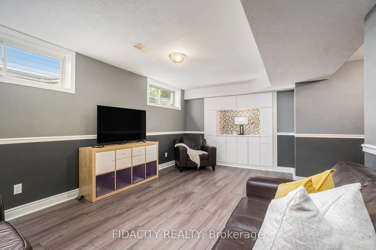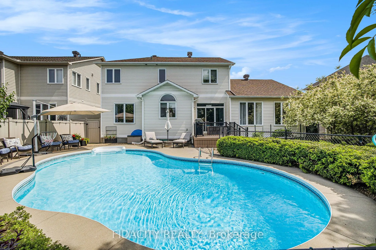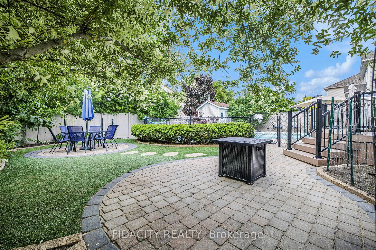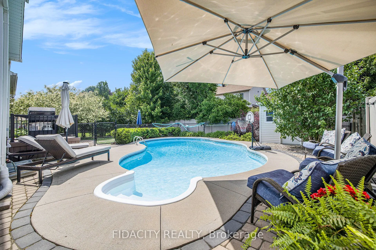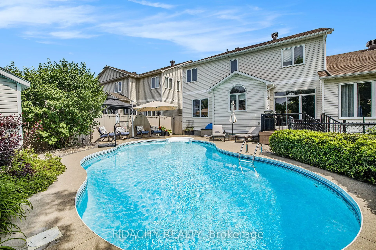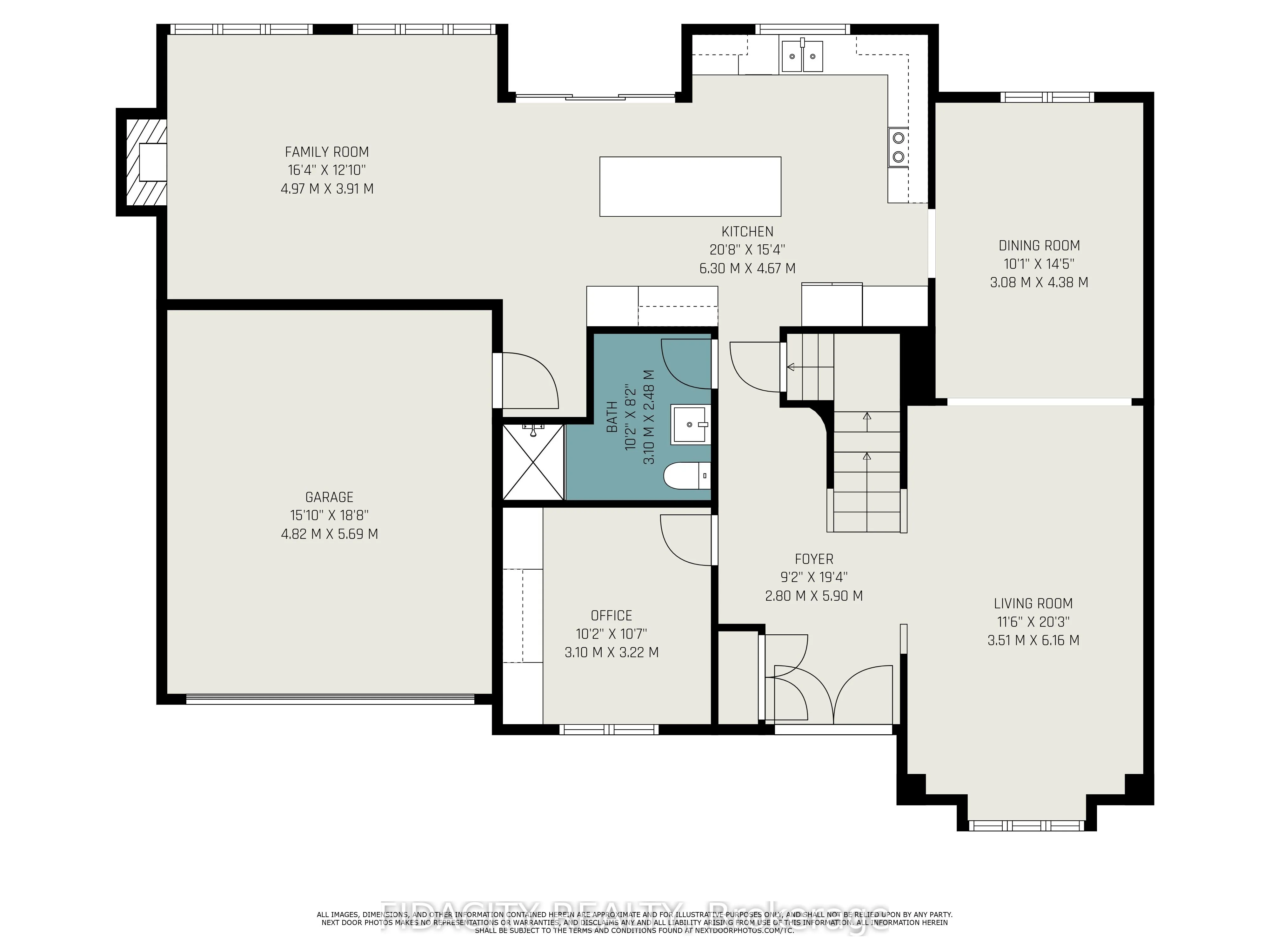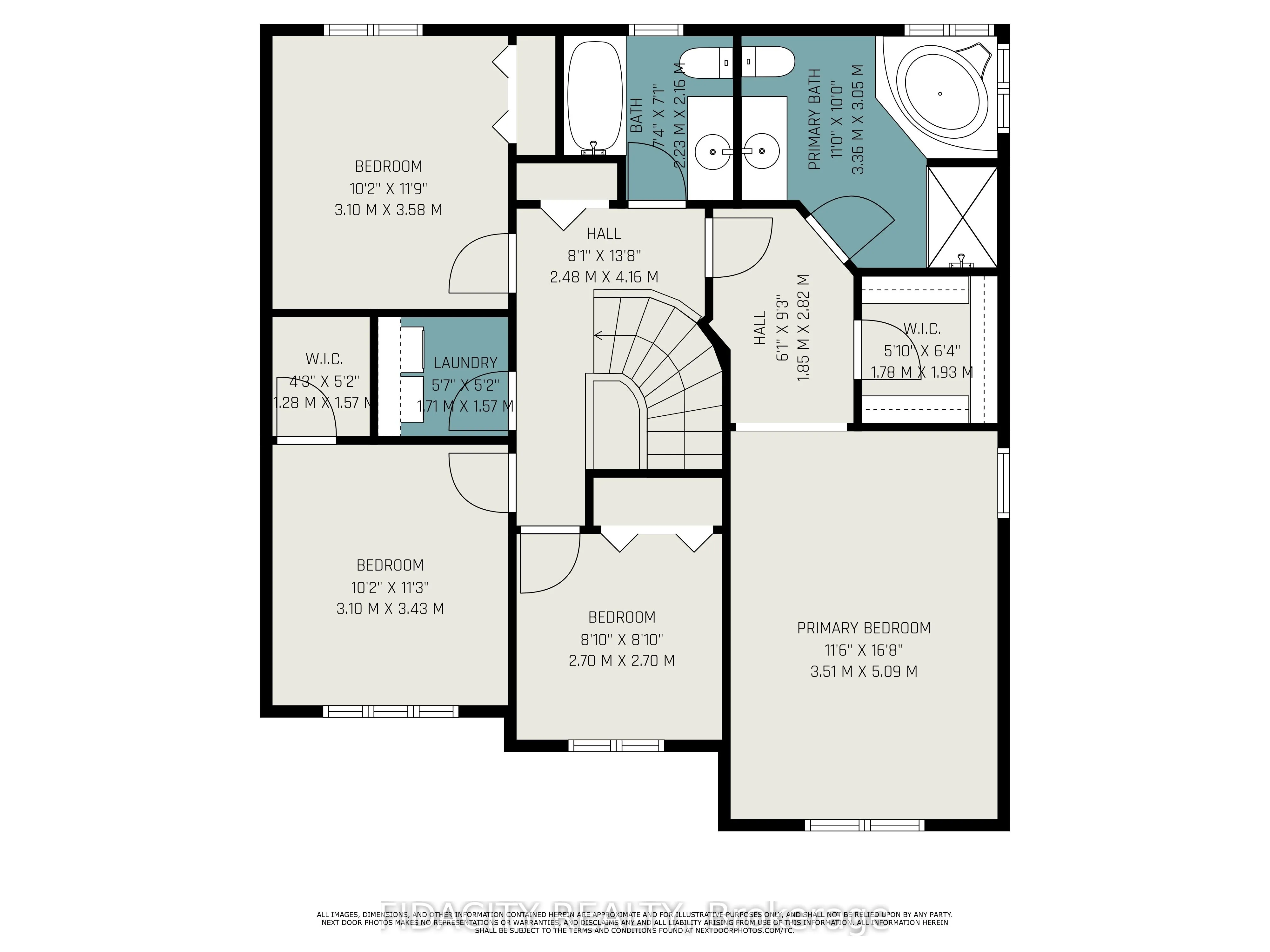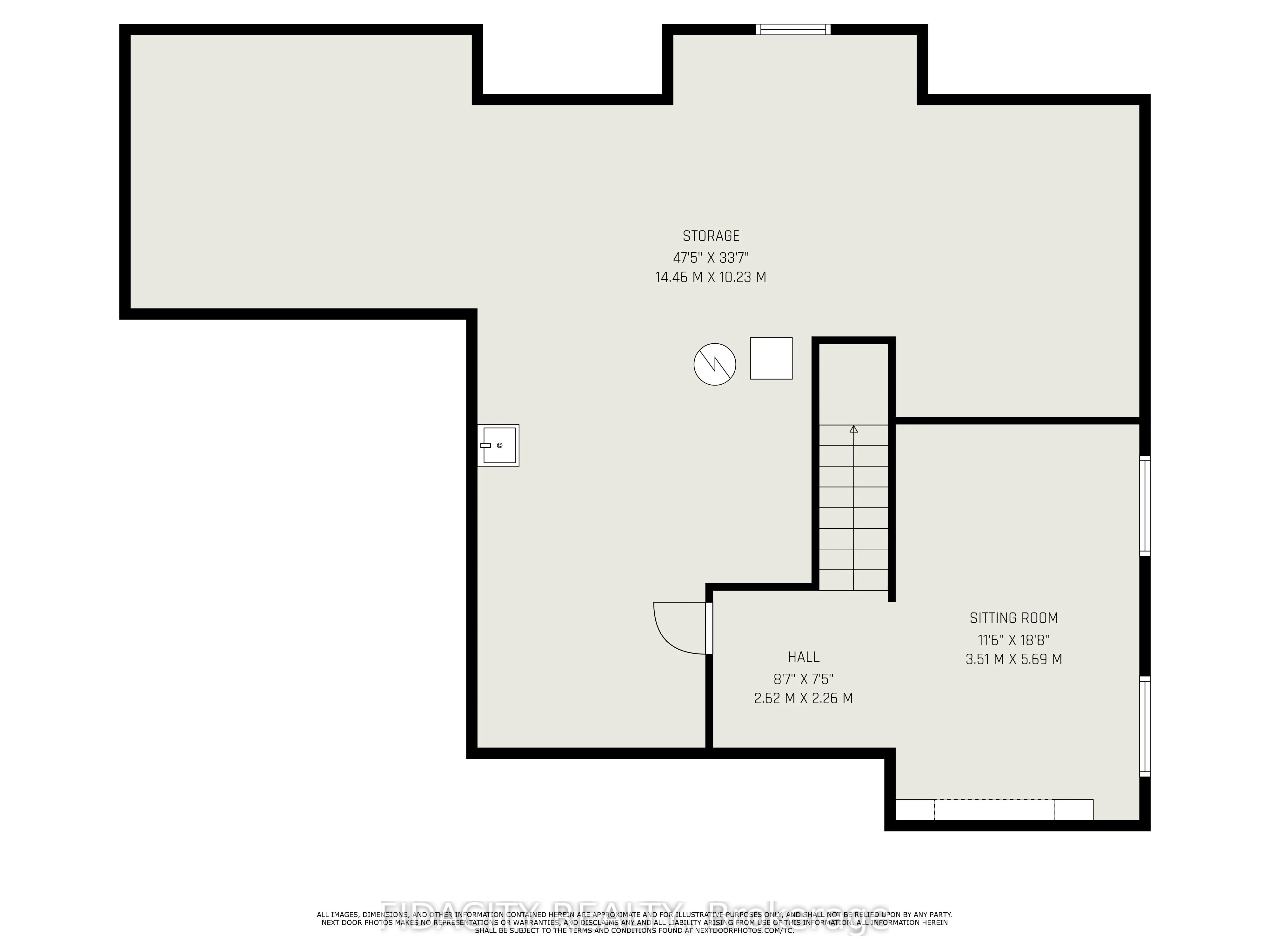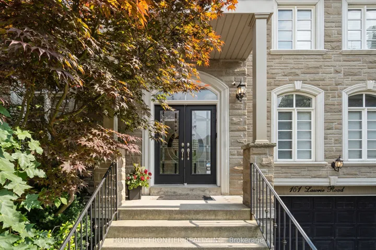Description
OPEN HOUSE CANCELLED! Welcome to 14 Franklin Cathcart where your dream backyard awaits. This private, tree-lined oasis features a heated in-ground pool, mature landscaping, and plenty of space to relax or entertain all summer long. Inside, the main floor offers a smart, functional layout with a dedicated office and a full bathroom with shower perfect for guests or multi-generational living. The formal living and dining rooms flow into a beautifully updated custom kitchen with quartz counters, an extended island, stainless appliances, a built-in pantry, updated lighting, and backyard views that make cooking a treat. The spacious family room features a vaulted ceiling and a gas fireplace. Upstairs, you will find 4 bedrooms including a spacious primary retreat with a walk-in closet and spa-like ensuite (soaker tub + separate shower), plus a full main bath for the rest of the family. The basement is partially finished with a great rec room and loads of space for storage or future finished living spaces.Tucked into a highly sought-after neighbourhood, you’re steps from parks, the Trans Canada Trail, and some of the areas best school zones. This is the total package inside and out. OPEN HOUSE CANCELLED!
Address
Open on Google Maps- Address 14 Franklin Cathcart Crescent
- City Stittsville - Munster - Richmond
- State/county ON
- Zip/Postal Code K2S 2A7
- Country CA
Details
Updated on July 27, 2025 at 12:15 am- Property ID: X12306937
- Price: $1,050,000
- Bedrooms: 4
- Bathrooms: 3
- Garage Size: x x
- Property Type: Detached, Residential
- Property Status: For Sale, Active
Additional details
- Roof: Asphalt Shingle
- Sewer: Sewer
- Cooling: Central Air
- County: Ottawa
- Property Type: Residential
- Pool: Inground
- Architectural Style: 2-Storey
Features
Overview
- Detached, Residential
- 4
- 3
Mortgage Calculator
- Down Payment
- Loan Amount
- Monthly Mortgage Payment
- Property Tax
- Home Insurance
- Monthly HOA Fees

